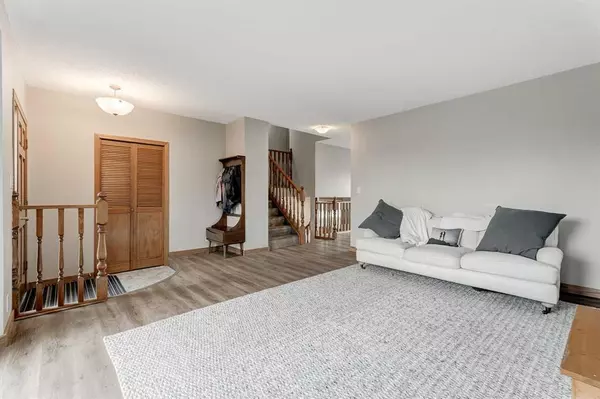$550,000
$559,000
1.6%For more information regarding the value of a property, please contact us for a free consultation.
3 Beds
3 Baths
1,020 SqFt
SOLD DATE : 08/12/2023
Key Details
Sold Price $550,000
Property Type Single Family Home
Sub Type Detached
Listing Status Sold
Purchase Type For Sale
Square Footage 1,020 sqft
Price per Sqft $539
Subdivision East End
MLS® Listing ID A2065502
Sold Date 08/12/23
Style 4 Level Split
Bedrooms 3
Full Baths 2
Half Baths 1
Originating Board Calgary
Year Built 1987
Annual Tax Amount $3,061
Tax Year 2023
Lot Size 5,084 Sqft
Acres 0.12
Property Description
Welcome to 10 Carolina Drive, a stunning home nestled in the East End of Cochrane. This delightful property features 3 bedrooms, 2.5 bathrooms, and an impressive array of features that create a truly enjoyable living experience. Upon entering, you'll be greeted by an abundance of natural light that fills the space, giving the home a warm and inviting ambiance. The front sitting room boasts large picture windows, while the full glass sliding doors in the back provide access to the backyard and allow sunlight to flood the interior. The main level showcases a recently upgraded kitchen, complete with new countertops, cupboards, light fixtures, and Samsung stainless steel appliances. Upstairs, you'll discover two incredibly spacious bedrooms, including the primary. The full bathroom on this level has been tastefully upgraded with modern finishes and stylish accents, adding a touch of sophistication to your daily routine. Take a flight of stairs down from the main level, and you'll find a cozy and welcoming living room, complete with a charming wood-burning fireplace. This space is perfect for relaxation and spending quality time with loved ones. Additionally, this level offers a convenient laundry room, a powder room for guests, and an additional large bedroom, ensuring everyone has their own comfortable space to retreat to. The recently finished basement provides endless opportunities for entertainment or creating your own personal haven. It features a wet bar with a mini fridge & electric stove top, making it easy to entertain guests. The full bathroom on this level adds convenience and practicality. With plenty of space to furnish according to your preferences, the basement serves as a fantastic bonus area that enhances the overall appeal of the home. Step outside and explore the beautiful backyard. With lots of space for outdoor activities and gatherings, it's a true haven for entertaining. The large deck is perfect for enjoying the sunshine or savouring a morning cup of coffee. Additionally, the massive heated 2-car garage not only shelters your vehicles but also provides extra storage space. With two additional parking spots adjacent to the garage, accommodating guests or additional vehicles is a breeze. Conveniently located, this property offers more than just a beautiful home. Nearby, you'll find picturesque walking trails, pickleball courts, and even a baseball diamond, perfect for outdoor enthusiasts. Downtown amenities are within easy reach, providing access to shopping, dining, and entertainment options. And just steps away, Dewey Blaney Park offers a tranquil green space for picnics and leisurely strolls. The ongoing development of the Greystone community promises new commercial developments, further enhancing the value and convenience of this already desirable location. Don't miss out on this incredible opportunity—make 10 Carolina Drive your new home and revel in the upgraded elegance it offers, situated in a prime location.
Location
Province AB
County Rocky View County
Zoning R-LD
Direction W
Rooms
Basement Finished, Full
Interior
Interior Features Breakfast Bar, Built-in Features, Ceiling Fan(s), Open Floorplan, Pantry, Quartz Counters
Heating Forced Air, Natural Gas
Cooling None
Flooring Ceramic Tile, Laminate, Vinyl Plank
Fireplaces Number 1
Fireplaces Type Family Room, Wood Burning
Appliance Bar Fridge, Dishwasher, Electric Cooktop, Electric Stove, Garage Control(s), Range Hood, Refrigerator, Washer/Dryer, Window Coverings
Laundry Laundry Room, Lower Level
Exterior
Garage Double Garage Detached, Heated Garage, Insulated, Oversized, Parking Pad
Garage Spaces 2.0
Garage Description Double Garage Detached, Heated Garage, Insulated, Oversized, Parking Pad
Fence Fenced
Community Features Park, Playground, Schools Nearby, Shopping Nearby, Tennis Court(s)
Roof Type Asphalt Shingle
Porch Deck
Lot Frontage 48.53
Parking Type Double Garage Detached, Heated Garage, Insulated, Oversized, Parking Pad
Exposure W
Total Parking Spaces 4
Building
Lot Description Back Lane, Back Yard, Front Yard, Lawn, Landscaped, Level, Many Trees
Foundation Wood
Architectural Style 4 Level Split
Level or Stories 4 Level Split
Structure Type Aluminum Siding ,Wood Frame
Others
Restrictions Encroachment
Tax ID 84125424
Ownership Private
Read Less Info
Want to know what your home might be worth? Contact us for a FREE valuation!

Our team is ready to help you sell your home for the highest possible price ASAP

"My job is to find and attract mastery-based agents to the office, protect the culture, and make sure everyone is happy! "







