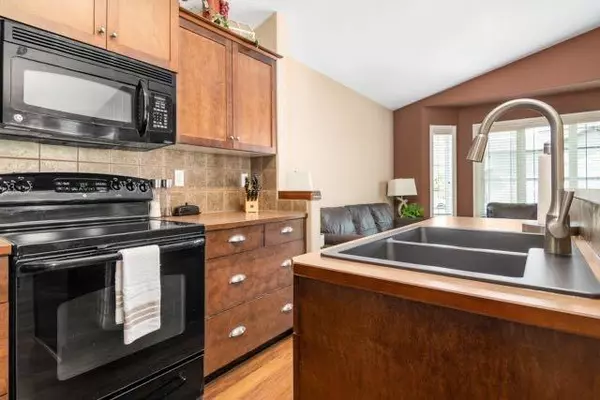$281,000
$279,900
0.4%For more information regarding the value of a property, please contact us for a free consultation.
4 Beds
2 Baths
815 SqFt
SOLD DATE : 08/12/2023
Key Details
Sold Price $281,000
Property Type Single Family Home
Sub Type Semi Detached (Half Duplex)
Listing Status Sold
Purchase Type For Sale
Square Footage 815 sqft
Price per Sqft $344
Subdivision Ranchland
MLS® Listing ID A2071328
Sold Date 08/12/23
Style Bi-Level,Side by Side
Bedrooms 4
Full Baths 2
Originating Board Medicine Hat
Year Built 2008
Annual Tax Amount $2,254
Tax Year 2023
Lot Size 3,010 Sqft
Acres 0.07
Property Description
You won’t want to miss this fantastic bi-level in Ranchlands. With 4 bedrooms and 2 bathrooms this home is perfect for anyone starting out or wanting to downsize. On the upper level there are 2 bedrooms, a bathroom with jetted tub, a nice sized living room, and open kitchen to dining room. The high ceiling is a nice addition to this floor and makes it feel very open. The lower level also has 2 bedrooms and a full bathroom. At the back of the house the walkout basement has a view of the South Saskatchewan River and prairies that can’t be beat. With a large family room and electric fireplace there is a place for everyone. To top it all off the large deck in the backyard has enough space for patio furniture and is the perfect place to relax and enjoy the sunset at the end of your day. For a chance to take a look at this fantastic property check out the virtual tour 24 hours a day or call your REALTOR(R)!!
Location
Province AB
County Medicine Hat
Zoning R-LD
Direction NW
Rooms
Basement Finished, Full
Interior
Interior Features Ceiling Fan(s), High Ceilings, Storage
Heating Forced Air, Natural Gas
Cooling Central Air
Flooring Carpet, Laminate, Tile, Vinyl Plank
Fireplaces Number 1
Fireplaces Type Basement, Electric
Appliance Central Air Conditioner, Dishwasher, Dryer, Microwave, Refrigerator, Stove(s), Washer, Window Coverings
Laundry Lower Level
Exterior
Garage None
Garage Description None
Fence Fenced
Community Features None
Roof Type Asphalt Shingle
Porch Balcony(s), Deck
Lot Frontage 27.0
Parking Type None
Exposure SE
Total Parking Spaces 1
Building
Lot Description Back Lane, Back Yard, Landscaped, Rectangular Lot
Foundation Poured Concrete
Architectural Style Bi-Level, Side by Side
Level or Stories Bi-Level
Structure Type Concrete,Vinyl Siding
Others
Restrictions Utility Right Of Way
Tax ID 83497756
Ownership Private
Read Less Info
Want to know what your home might be worth? Contact us for a FREE valuation!

Our team is ready to help you sell your home for the highest possible price ASAP

"My job is to find and attract mastery-based agents to the office, protect the culture, and make sure everyone is happy! "







