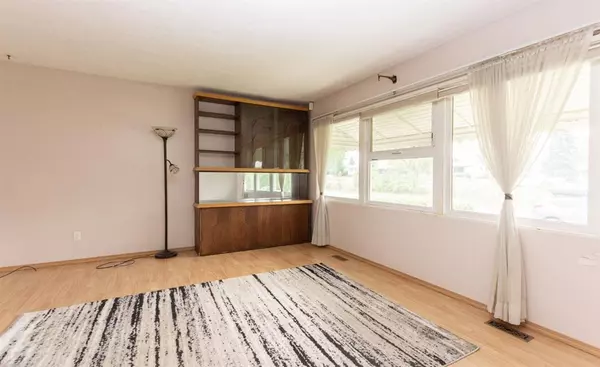$297,755
$319,900
6.9%For more information regarding the value of a property, please contact us for a free consultation.
4 Beds
2 Baths
1,000 SqFt
SOLD DATE : 08/13/2023
Key Details
Sold Price $297,755
Property Type Single Family Home
Sub Type Detached
Listing Status Sold
Purchase Type For Sale
Square Footage 1,000 sqft
Price per Sqft $297
Subdivision Eastview
MLS® Listing ID A2064860
Sold Date 08/13/23
Style Bungalow
Bedrooms 4
Full Baths 2
Originating Board Central Alberta
Year Built 1959
Annual Tax Amount $2,635
Tax Year 2023
Lot Size 6,456 Sqft
Acres 0.15
Property Description
Welcome to this charming home in the central mature area of Eastview. Boasting 4 bedrooms and 2 bathrooms, this delightful residence offers comfortable living spaces for the whole family. Updated kitchen, featuring new cabinets, countertop and dishwasher which make this a warm and inviting family kitchen. The gas range is also an added touch for preparing meals and a walk in pantry for that extra storage of goods needed. Natural light streams through the windows, creating an interior that has a warm and welcoming atmosphere. Car enthusiasts and or other hobbyists will like the massive 32 by 24 garage, providing ample space for vehicles, storage, and workspace. With the convenience of a heated environment, this garage is perfect for year-round projects. It features both a regular-sized door and an impressive 9-foot door, accommodating various vehicles and equipment. Step outside onto the great deck off the back of the house, where you can relax and unwind while enjoying the serene surroundings. It's the ideal spot for hosting gatherings, barbecues, or simply enjoying a morning coffee. The basement boasts newly updated flooring, adding a modern touch to this additional living space. Abundant storage options ensure that all your belongings have a place, keeping your home organized and clutter-free. Both the home and garage have newer roofs, providing peace of mind and protection. This home is conveniently situated near schools, making it an excellent choice for families. Parks throughout the area offer ample opportunities for outdoor recreation and relaxation. Additionally, you'll appreciate the proximity to shopping, ensuring that all your retail needs are just a short drive away.
Location
Province AB
County Red Deer
Zoning R1
Direction S
Rooms
Basement Finished, Full
Interior
Interior Features Built-in Features, Central Vacuum, Closet Organizers, Pantry
Heating Forced Air
Cooling None
Flooring Vinyl Plank
Appliance Freezer, Gas Range, Refrigerator, Washer/Dryer, Window Coverings
Laundry In Basement
Exterior
Garage Double Garage Detached, Off Street, Parking Pad
Garage Spaces 2.0
Garage Description Double Garage Detached, Off Street, Parking Pad
Fence Fenced
Community Features Park, Playground, Schools Nearby, Shopping Nearby, Sidewalks, Street Lights, Walking/Bike Paths
Roof Type Asphalt Shingle
Porch Deck
Lot Frontage 53.89
Parking Type Double Garage Detached, Off Street, Parking Pad
Total Parking Spaces 4
Building
Lot Description Back Lane, Private
Foundation Poured Concrete
Architectural Style Bungalow
Level or Stories One
Structure Type Composite Siding,Wood Frame
Others
Restrictions None Known
Tax ID 83344943
Ownership Power of Attorney
Read Less Info
Want to know what your home might be worth? Contact us for a FREE valuation!

Our team is ready to help you sell your home for the highest possible price ASAP

"My job is to find and attract mastery-based agents to the office, protect the culture, and make sure everyone is happy! "







