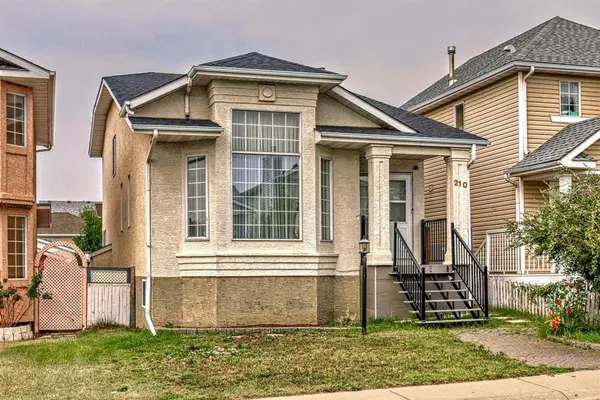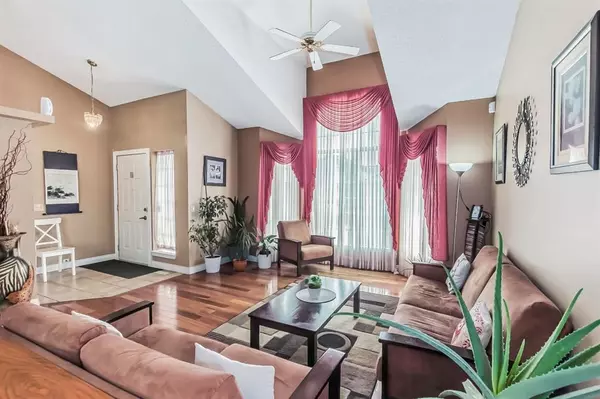$510,000
$500,000
2.0%For more information regarding the value of a property, please contact us for a free consultation.
5 Beds
3 Baths
1,704 SqFt
SOLD DATE : 08/13/2023
Key Details
Sold Price $510,000
Property Type Single Family Home
Sub Type Detached
Listing Status Sold
Purchase Type For Sale
Square Footage 1,704 sqft
Price per Sqft $299
Subdivision Monterey Park
MLS® Listing ID A2073105
Sold Date 08/13/23
Style 4 Level Split
Bedrooms 5
Full Baths 2
Half Baths 1
Originating Board Calgary
Year Built 1993
Annual Tax Amount $3,177
Tax Year 2023
Lot Size 3,250 Sqft
Acres 0.07
Property Description
Open House Sunday, August 12, 2023, from 1-4pm. Welcome to your dream home in Monterey Park, Calgary! This 5 bedroom, 2.5 bath gem is a haven for first-time buyers, families, and savvy investors. With R-C2 zoning, it offers exciting potential. Unwind in the spacious living area or whip up culinary delights in the modern, well-equipped kitchen. Upstairs, four roomy bedrooms, including a serene master suite with a private ensuite, offer versatile space.The backyard is your private oasis for summer fun, and the double detached garage is a parking and storage bonus. Conveniently located near schools, parks, shopping, and major routes, this Monterey Park gem is your ticket to comfortable living and investment possibilities. Don't miss out, schedule a viewing today!
Location
Province AB
County Calgary
Area Cal Zone Ne
Zoning R-C2
Direction S
Rooms
Basement Finished, Full
Interior
Interior Features No Animal Home, No Smoking Home
Heating Forced Air
Cooling Central Air
Flooring Hardwood, Tile
Fireplaces Number 1
Fireplaces Type Family Room, Gas
Appliance Gas Stove, Range Hood, Refrigerator, Washer/Dryer, Window Coverings
Laundry In Basement
Exterior
Garage Double Garage Detached
Garage Spaces 2.0
Garage Description Double Garage Detached
Fence Fenced
Community Features Park, Playground, Schools Nearby, Shopping Nearby, Sidewalks
Roof Type Shingle
Porch Patio
Lot Frontage 30.02
Parking Type Double Garage Detached
Total Parking Spaces 2
Building
Lot Description Back Lane, Private, Rectangular Lot
Foundation Poured Concrete
Architectural Style 4 Level Split
Level or Stories 4 Level Split
Structure Type Stucco,Wood Frame
Others
Restrictions None Known
Tax ID 83241142
Ownership Private
Read Less Info
Want to know what your home might be worth? Contact us for a FREE valuation!

Our team is ready to help you sell your home for the highest possible price ASAP

"My job is to find and attract mastery-based agents to the office, protect the culture, and make sure everyone is happy! "







