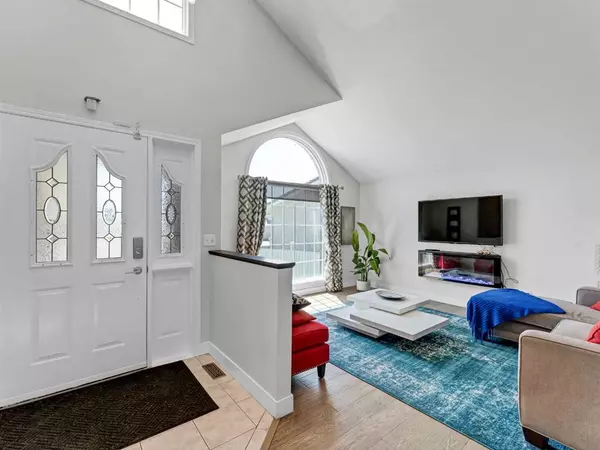$495,000
$495,000
For more information regarding the value of a property, please contact us for a free consultation.
6 Beds
4 Baths
2,383 SqFt
SOLD DATE : 08/14/2023
Key Details
Sold Price $495,000
Property Type Single Family Home
Sub Type Detached
Listing Status Sold
Purchase Type For Sale
Square Footage 2,383 sqft
Price per Sqft $207
Subdivision Ross Glen
MLS® Listing ID A2068315
Sold Date 08/14/23
Style 2 Storey
Bedrooms 6
Full Baths 3
Half Baths 1
Originating Board Medicine Hat
Year Built 1993
Annual Tax Amount $4,717
Tax Year 2023
Lot Size 5,250 Sqft
Acres 0.12
Lot Dimensions 35x103x125x150
Property Description
Your opportunity to purchase the perfect family home just became available. Situated in a quiet court in the highly desired Taylor neighbourhood within walking distance to parks, paths, schools and loads of other amenities. Great curb appeal and attractive features will have you swooning from the street wanting to see more. The home itself has a large floor plan that's vast while offering warm and cozy nooks for living, loads of storage and closet space throughout and appreciable updates some include eye catching light fixtures, neutral on trend paint colors, flooring including a beautiful tone running throughout the main level. A designated entry that opens up to a staircase makes a statement welcoming you into the home, rolling into the front living room and formal dining split with soaring ceilings providing an airy, welcoming space and first impression, a large picture window, modern fixtures and an electric fireplace. The flow brings you into the kitchen complete with a corner pantry and centre island with an eat-in dining nook off the garden door out to the backyard. There is a cozy dropped living room off the kitchen with a feature gas fireplace accented with brick facing. Down the hall finishing off the main level you have an office, a dual space for laundry and a drop zone off the garage office and a chic 2 piece powder room. The upper level is an ideal layout for a family with 2 good size bedrooms to the right, a 5 piece bathroom in the middle and off to the other side is the primary bedroom complete with a walk in closet and 5 piece ensuite. The basement offers two lower living spaces, 2 more great bedrooms, a 3 piece bathroom and quality storage space. The backyard is host to a covered deck, lower patio and fire pit, a fully fenced yard, and landscaped setting that capitalizes on this large reverse pie shaped lot. The double attached garage off the front of the home, with RV parking access top off this awesome property.
Location
Province AB
County Medicine Hat
Zoning R-LD
Direction S
Rooms
Basement Finished, Full
Interior
Interior Features Central Vacuum, High Ceilings, Kitchen Island, Walk-In Closet(s)
Heating Forced Air
Cooling Central Air
Flooring Carpet, Tile, Vinyl
Fireplaces Number 2
Fireplaces Type Electric, Gas
Appliance Central Air Conditioner, Dishwasher, Garage Control(s), Microwave, Range Hood, Stove(s), Washer/Dryer, Window Coverings
Laundry Main Level
Exterior
Garage Concrete Driveway, Double Garage Attached, Garage Door Opener, Garage Faces Front, RV Access/Parking
Garage Spaces 2.0
Garage Description Concrete Driveway, Double Garage Attached, Garage Door Opener, Garage Faces Front, RV Access/Parking
Fence Fenced
Community Features Park, Playground, Schools Nearby, Shopping Nearby, Sidewalks, Street Lights
Roof Type Cedar Shake
Porch Deck
Lot Frontage 35.0
Parking Type Concrete Driveway, Double Garage Attached, Garage Door Opener, Garage Faces Front, RV Access/Parking
Total Parking Spaces 2
Building
Lot Description Back Lane, Back Yard, Cul-De-Sac, Street Lighting
Foundation Poured Concrete
Architectural Style 2 Storey
Level or Stories Two
Structure Type Mixed
Others
Restrictions None Known
Tax ID 83496472
Ownership Private
Read Less Info
Want to know what your home might be worth? Contact us for a FREE valuation!

Our team is ready to help you sell your home for the highest possible price ASAP

"My job is to find and attract mastery-based agents to the office, protect the culture, and make sure everyone is happy! "







