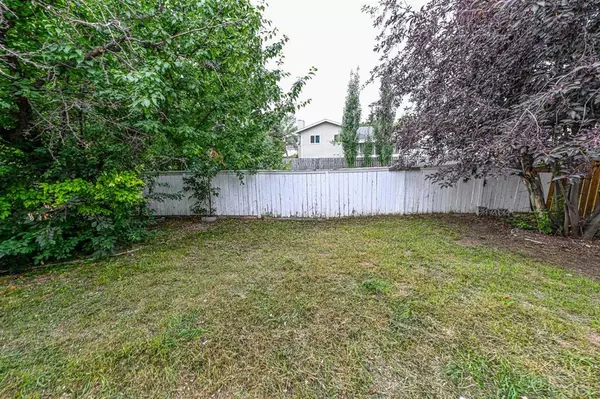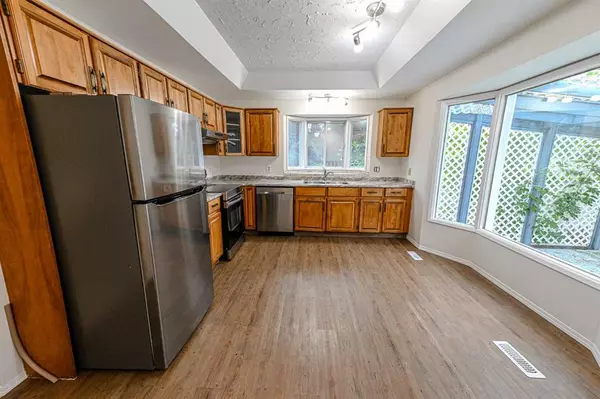$319,900
$324,900
1.5%For more information regarding the value of a property, please contact us for a free consultation.
4 Beds
3 Baths
1,248 SqFt
SOLD DATE : 08/14/2023
Key Details
Sold Price $319,900
Property Type Single Family Home
Sub Type Detached
Listing Status Sold
Purchase Type For Sale
Square Footage 1,248 sqft
Price per Sqft $256
Subdivision Mission Heights
MLS® Listing ID A2065646
Sold Date 08/14/23
Style 4 Level Split
Bedrooms 4
Full Baths 2
Half Baths 1
Originating Board Grande Prairie
Year Built 1984
Annual Tax Amount $3,652
Tax Year 2022
Lot Size 5,421 Sqft
Acres 0.12
Property Description
IMMEDIATE POSSESSION-Updated Mission Heights 4 bed 2.5 bath home in a AAA location on a quiet side street, across from a park backing onto an easement, easement beside the house and 2 blocks to the Muskossepi trail system. Renovations include professional paint, new counter tops, new flooring on top 3 levels, new kitchen appliances. As a bonus the hot water heater and furnace have been updated and there is potential for a 5 the bedroom on the 4th level. The main level of the home features vaulted ceiling and lots of windows through out the kitchen and living room with a door off the kitchen leading to the deck and private treed yard. Upstairs has 3 bedrooms and 2 bathrooms including the large master which boats double closets and a 3 piece ensuite with a shower. The 3rd level (basement) has a large comfy recreation room, a bedroom and 1/2 bathroom with a laundry room. The 4th level features another flex room and the mechanical room. The fully fenced private treed back yard has a large deck which is partially covered and lots of mature trees. Its also has an easement behind it and beside it so only 1 direct neighbor. Right across the street is a kids play park, and you are less than 2 blocks to Muskossepi park. Mission has 4 schools, the Eastlink centre Coke center 2 shopping plazas and a grocery store. This excellent location will make this an enjoyable home for years to come and give great re-sale value.
Location
Province AB
County Grande Prairie
Zoning RG
Direction NE
Rooms
Basement Finished, Full
Interior
Interior Features Built-in Features, High Ceilings, Laminate Counters, No Smoking Home
Heating Forced Air, Natural Gas
Cooling None
Flooring Carpet, Tile, Vinyl Plank
Appliance Dishwasher, Electric Stove, Refrigerator, Washer/Dryer
Laundry Laundry Room
Exterior
Garage Double Garage Attached
Garage Spaces 2.0
Garage Description Double Garage Attached
Fence Fenced
Community Features Playground, Schools Nearby, Shopping Nearby, Sidewalks
Roof Type Asphalt Shingle
Porch Deck
Lot Frontage 55.78
Parking Type Double Garage Attached
Total Parking Spaces 4
Building
Lot Description Backs on to Park/Green Space, Lawn, No Neighbours Behind, Landscaped, Many Trees, Treed
Foundation Poured Concrete
Architectural Style 4 Level Split
Level or Stories 4 Level Split
Structure Type Concrete,Wood Frame
Others
Restrictions Architectural Guidelines
Tax ID 83539173
Ownership Private
Read Less Info
Want to know what your home might be worth? Contact us for a FREE valuation!

Our team is ready to help you sell your home for the highest possible price ASAP

"My job is to find and attract mastery-based agents to the office, protect the culture, and make sure everyone is happy! "







