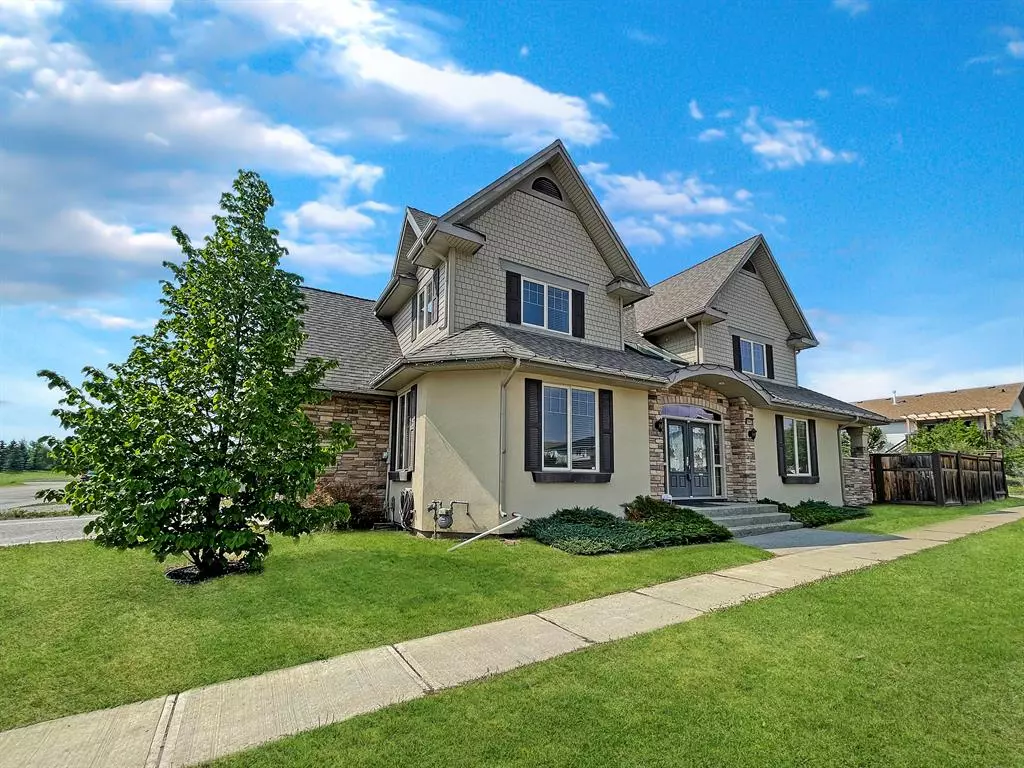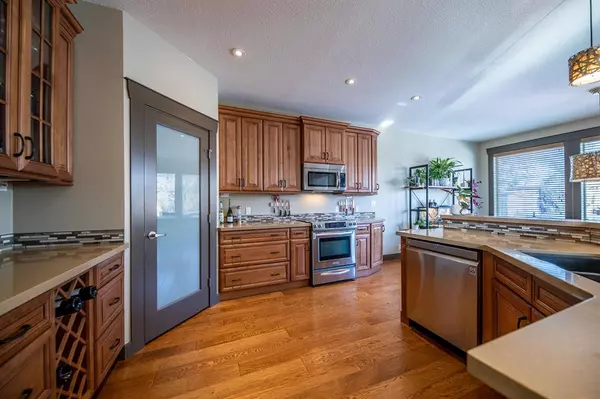$589,000
$598,000
1.5%For more information regarding the value of a property, please contact us for a free consultation.
5 Beds
5 Baths
2,531 SqFt
SOLD DATE : 08/14/2023
Key Details
Sold Price $589,000
Property Type Single Family Home
Sub Type Detached
Listing Status Sold
Purchase Type For Sale
Square Footage 2,531 sqft
Price per Sqft $232
Subdivision Summerside
MLS® Listing ID A2050810
Sold Date 08/14/23
Style 2 Storey
Bedrooms 5
Full Baths 4
Half Baths 1
Originating Board Grande Prairie
Year Built 2010
Annual Tax Amount $6,646
Tax Year 2022
Lot Size 4,674 Sqft
Acres 0.11
Property Description
This magnificent custom-built Chalet style home in Grande Prairie boasts 5 bedrooms, office/den, 4.5 bathrooms and is spread across 2500 sqft. The open concept kitchen features wood cabinets, soft close drawers, quartz countertops, stainless steel appliances, gas hook up to the stove, coffee bar, built in wine rack and a spacious pantry. The main floor office offers a great view of the front yard, while the four bedrooms upstairs feature ensuites -jack & jill, plus a private 4pc bathroom for the 3rd bedroom. The master bedroom has a luxurious 6-piece bathroom with a tiled shower, soaking tub, his and her sinks, a built-in makeup vanity, and a walk-in closet with ample shelving. The fully developed basement includes a guest bedroom with ensuite, entertainment space with shelving and speaker hookups, kid's corner, and a wet bar with custom lighting and quartz countertops. There is a ton of awesome upgrades from air conditioning, hot water on demand, natural gas fireplace and electric Napoleon fireplace. The fully landscaped and fenced yard has a covered concrete patio, with low maintenance shrubs and greenery. There is a lovely paved walking path that takes you around the neighbourhood pond which makes the perfect morning run. This is the perfect family home with enough room for everyone to enjoy. Check out the YouTube video at https://youtu.be/zHS2m3gvilQ.
Location
Province AB
County Grande Prairie
Zoning RS
Direction E
Rooms
Other Rooms 1
Basement Finished, Full
Interior
Interior Features Breakfast Bar, Built-in Features, Central Vacuum, Closet Organizers, Double Vanity, Kitchen Island, No Smoking Home, Open Floorplan, Pantry, Quartz Counters, See Remarks, Skylight(s), Storage, Sump Pump(s), Vinyl Windows, Wet Bar
Heating Fireplace(s), Forced Air, Natural Gas
Cooling Central Air
Flooring Carpet, Ceramic Tile, Hardwood, Laminate
Fireplaces Number 1
Fireplaces Type Electric
Appliance See Remarks
Laundry Laundry Room, Main Level
Exterior
Parking Features Double Garage Attached, Off Street, Parking Pad
Garage Spaces 2.0
Garage Description Double Garage Attached, Off Street, Parking Pad
Fence Fenced
Community Features Other, Playground, Sidewalks, Walking/Bike Paths
Roof Type Asphalt Shingle
Porch Other
Lot Frontage 43.5
Total Parking Spaces 4
Building
Lot Description Back Lane, Landscaped
Foundation Poured Concrete
Architectural Style 2 Storey
Level or Stories Two
Structure Type Stone,Stucco
Others
Restrictions Architectural Guidelines
Tax ID 75905877
Ownership Private
Read Less Info
Want to know what your home might be worth? Contact us for a FREE valuation!

Our team is ready to help you sell your home for the highest possible price ASAP
"My job is to find and attract mastery-based agents to the office, protect the culture, and make sure everyone is happy! "







