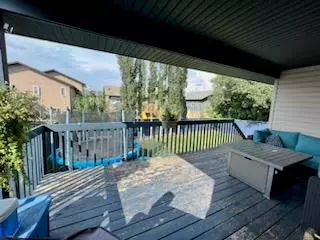$400,000
$419,900
4.7%For more information regarding the value of a property, please contact us for a free consultation.
5 Beds
3 Baths
1,320 SqFt
SOLD DATE : 08/14/2023
Key Details
Sold Price $400,000
Property Type Single Family Home
Sub Type Detached
Listing Status Sold
Purchase Type For Sale
Square Footage 1,320 sqft
Price per Sqft $303
MLS® Listing ID A2049971
Sold Date 08/14/23
Style Bungalow
Bedrooms 5
Full Baths 3
Originating Board Alberta West Realtors Association
Year Built 2003
Annual Tax Amount $3,228
Tax Year 2022
Lot Size 5,858 Sqft
Acres 0.13
Property Description
Pride of ownership is evident here! This beautiful bungalow is over 1300 ft.² ~ perfect for your growing family! Very well-maintained and a beautiful open floor plan with fully finished basement. Some upgrades include air-conditioning, all built in closet shelving, offering plenty of storage, new roof (2019), upgraded stainless steel appliances, updated kitchen with thinscape counter tops and walnut butcher block island. Large pantry and plenty of cabinetry! The oversized primary suite has a large walk in closet and ensuite with open shelving. You will enjoy your beautiful backyard with covered back deck and gas barbeque hook ups. The basement and garage have infloor heat. New garage door (2021). In a mature neighbourhood with a beautiful yard and great location close to schools, shopping and golf course! Don’t delay! It’s a gem and shows beautifully! This home has so many extras!
Location
Province AB
County Woodlands County
Zoning R-1B
Direction E
Rooms
Basement Finished, Full
Interior
Interior Features Closet Organizers, Crown Molding, Kitchen Island, Open Floorplan, Pantry, Recessed Lighting, Suspended Ceiling, Vinyl Windows, Walk-In Closet(s)
Heating Forced Air
Cooling Central Air
Flooring Carpet, Hardwood, Laminate, Linoleum
Appliance Dishwasher, Dryer, Electric Stove, Microwave Hood Fan, Refrigerator, Washer, Window Coverings
Laundry In Basement
Exterior
Garage Double Garage Attached
Garage Spaces 2.0
Garage Description Double Garage Attached
Fence Fenced
Community Features Playground, Schools Nearby, Shopping Nearby, Sidewalks
Roof Type Asphalt Shingle
Porch Deck
Parking Type Double Garage Attached
Exposure E
Total Parking Spaces 4
Building
Lot Description Back Yard, Lawn, Landscaped, Rectangular Lot
Foundation Poured Concrete
Architectural Style Bungalow
Level or Stories One
Structure Type Concrete,Vinyl Siding
Others
Restrictions None Known
Tax ID 56948879
Ownership Private
Read Less Info
Want to know what your home might be worth? Contact us for a FREE valuation!

Our team is ready to help you sell your home for the highest possible price ASAP

"My job is to find and attract mastery-based agents to the office, protect the culture, and make sure everyone is happy! "







