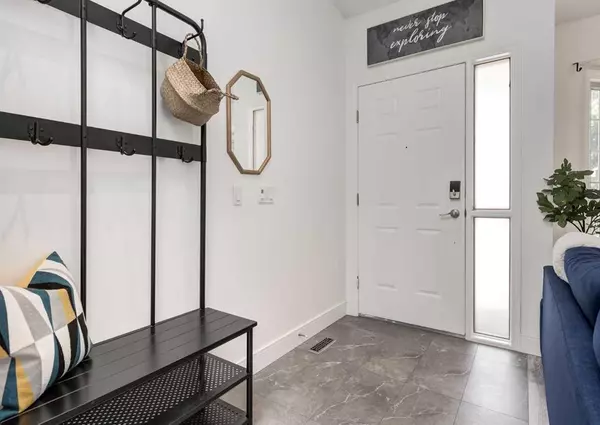$650,000
$659,900
1.5%For more information regarding the value of a property, please contact us for a free consultation.
4 Beds
3 Baths
1,205 SqFt
SOLD DATE : 08/14/2023
Key Details
Sold Price $650,000
Property Type Townhouse
Sub Type Row/Townhouse
Listing Status Sold
Purchase Type For Sale
Square Footage 1,205 sqft
Price per Sqft $539
Subdivision Glamorgan
MLS® Listing ID A2059488
Sold Date 08/14/23
Style Bungalow
Bedrooms 4
Full Baths 3
Condo Fees $496
Originating Board Calgary
Year Built 1989
Annual Tax Amount $2,576
Tax Year 2023
Property Description
***Open House has been Canceled for SUNDAY, AUGUST 6th, 2023, 12PM - 2PM***WELCOME HOME to this stunning RENOVATED, Bungalow CORNER UNIT Townhome with an DOUBLE CAR GARAGE! As you approach this exceptional home, you will immediately notice the well maintained complex of Gladstone Gardens! As you enter this IMMACULATE FULLY RENOVATED home you are greeted with LUXURY VINYL PLANK FLOORS throughout, a welcoming OPEN PLAN living room and a lovely dining/eat in area, large kitchen area with tons of counterspace, and BRAND NEW BOSCH, FRIDGIDAIRE, AND SAMSUNG Appliances! The bright VAULTED CEILING LIVING ROOM with sun shining in from the gorgeous SKYLIGHT, has a cozy FIREPLACE for those winter nights and the kitchen has a sliding door to your private WEST FACING rear deck space for the summer days! The main floor bungalow style also boasts a SPACIOUS PRIMARY BEDROOM with HUGE WALK IN CLOSET and an OASIS-LIKE, TILED, 4PC ENSUITE! The LARGE 2ND BEDROOM is also on this floor, with a conveniently located 4 PC BATHROOM for your guests. The basement area has a REC/GAME ROOM, 2 LARGE BEDROOMS with 3PC ENSUITE, and 3 MASSIVE STORAGE ROOMS. Come enjoy all the beauty GLAMORGAN has to offer! This home is situated close to Westhills and Richmond Shopping amenities and major roadways such as Sarcee Trail, Stoney Trail, Glenmore Trail. Call today to book your private showing! This property won't last!
Location
Province AB
County Calgary
Area Cal Zone W
Zoning M-CG d37
Direction E
Rooms
Basement Finished, Full
Interior
Interior Features High Ceilings, Skylight(s), Vaulted Ceiling(s)
Heating Forced Air, Natural Gas
Cooling None
Flooring Tile, Vinyl Plank
Fireplaces Number 1
Fireplaces Type Gas, Living Room
Appliance Dishwasher, Double Oven, Dryer, Garage Control(s), Gas Cooktop, Humidifier, Microwave, Range Hood, Refrigerator, See Remarks, Washer, Window Coverings
Laundry Main Level
Exterior
Garage Double Garage Attached, Driveway, Garage Door Opener, Garage Faces Front
Garage Spaces 2.0
Garage Description Double Garage Attached, Driveway, Garage Door Opener, Garage Faces Front
Fence None
Community Features Park, Playground, Schools Nearby, Shopping Nearby, Sidewalks, Street Lights
Amenities Available None
Roof Type Asphalt Shingle
Porch Deck, Patio
Parking Type Double Garage Attached, Driveway, Garage Door Opener, Garage Faces Front
Exposure E
Total Parking Spaces 4
Building
Lot Description Corner Lot, Low Maintenance Landscape
Foundation Poured Concrete
Architectural Style Bungalow
Level or Stories One
Structure Type Stucco,Wood Frame
Others
HOA Fee Include Common Area Maintenance,Insurance,Professional Management,Reserve Fund Contributions,Snow Removal
Restrictions Pet Restrictions or Board approval Required,Pets Allowed
Ownership Private
Pets Description Restrictions, Yes
Read Less Info
Want to know what your home might be worth? Contact us for a FREE valuation!

Our team is ready to help you sell your home for the highest possible price ASAP

"My job is to find and attract mastery-based agents to the office, protect the culture, and make sure everyone is happy! "







