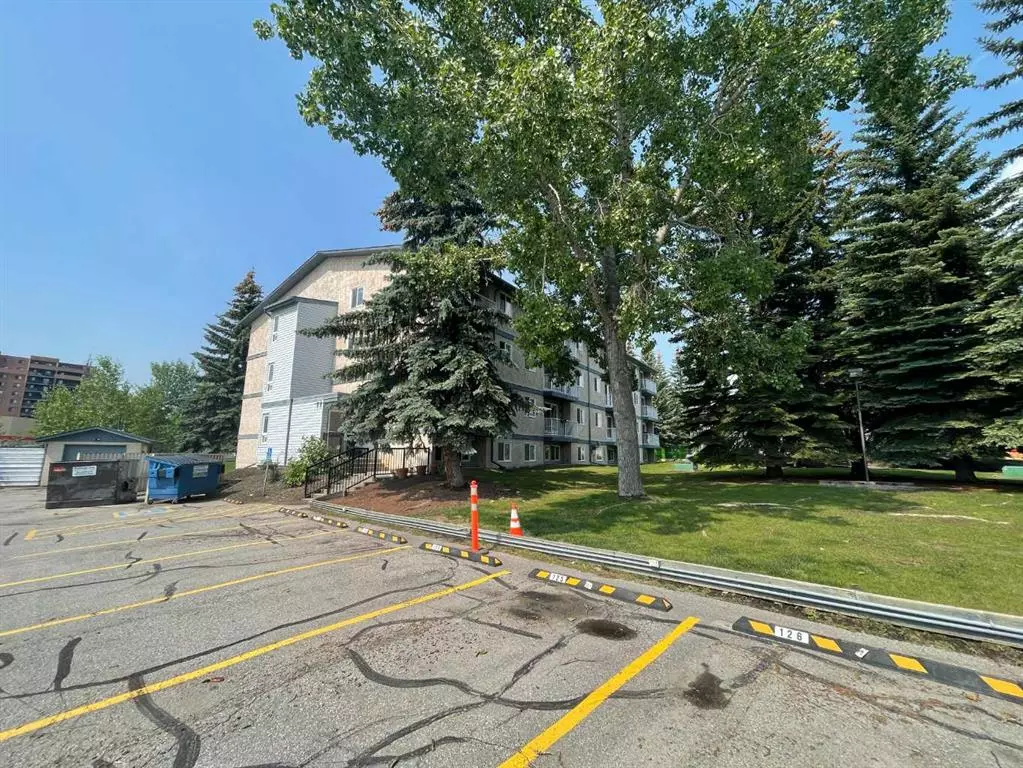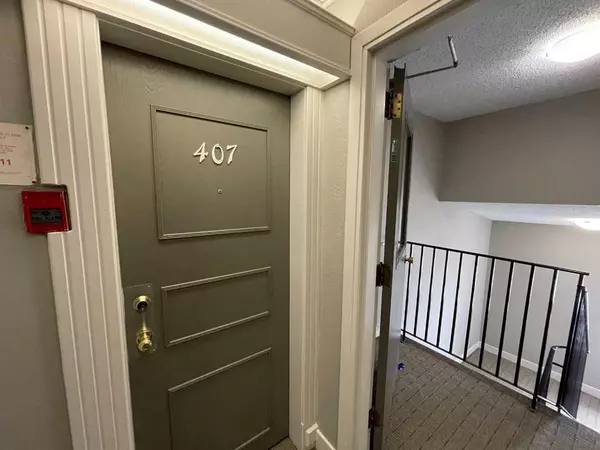$209,000
$209,000
For more information regarding the value of a property, please contact us for a free consultation.
2 Beds
1 Bath
750 SqFt
SOLD DATE : 08/14/2023
Key Details
Sold Price $209,000
Property Type Condo
Sub Type Apartment
Listing Status Sold
Purchase Type For Sale
Square Footage 750 sqft
Price per Sqft $278
Subdivision Dalhousie
MLS® Listing ID A2065056
Sold Date 08/14/23
Style Apartment
Bedrooms 2
Full Baths 1
Condo Fees $525/mo
Originating Board Calgary
Year Built 1976
Annual Tax Amount $1,087
Tax Year 2023
Property Description
LOCATION, LOCATION, LOCATION. Investors and First-time home buyers' alert. This beautiful | 2 Bed + 1 full Bath | TOP Floor plus CORNER Unit has an open floor plan dinning/living and functional kitchen. Large east facing balcony right off living room door overlooks mature trees and landscaped green area. Downtown skyline right outside your dining area. Plenty of cupboards and cabinets in the Chef's kitchen. The bedrooms are both good sized and has up-to ceiling built-in closets. This home offers in-suite Washer (Public laundry room with 4 sets of Washers and Dryers on first floor). Enjoy this cozy top unit with no neighbors overhead. Assigned parking with plug-in. Condo fee includes everything except electricity. Walking to CO-OP, Canadian Tire, Sir Winston Churchill High School, Dalhousie LRT station. Minutes to University of Calgary, restaurants, Nose Hill Park and Market Mall. Easy access to Shaganappi Trail and Crowchild Trail. Unit is vacant and move-in ready. Don't miss out this great home. Call your favorite realtor and book appointment today!
Location
Province AB
County Calgary
Area Cal Zone Nw
Zoning M-C1 d100
Direction E
Interior
Interior Features No Animal Home, No Smoking Home, Open Floorplan
Heating Hot Water, Natural Gas
Cooling None
Flooring Carpet, Linoleum
Appliance Dishwasher, Electric Stove, Microwave Hood Fan, Refrigerator, Washer
Laundry Washer Hookup
Exterior
Garage Assigned, Stall
Garage Description Assigned, Stall
Fence Partial
Community Features Playground, Schools Nearby, Shopping Nearby, Sidewalks, Street Lights
Amenities Available Coin Laundry, Park, Parking, Playground, Visitor Parking
Porch Balcony(s)
Parking Type Assigned, Stall
Exposure E
Total Parking Spaces 1
Building
Story 4
Foundation Poured Concrete
Architectural Style Apartment
Level or Stories Single Level Unit
Structure Type Stucco,Wood Frame,Wood Siding
Others
HOA Fee Include Heat,Insurance,Maintenance Grounds,Parking,Professional Management,Reserve Fund Contributions,Residential Manager,Sewer,Snow Removal,Trash,Water
Restrictions None Known
Tax ID 82809176
Ownership Private
Pets Description Restrictions, Yes
Read Less Info
Want to know what your home might be worth? Contact us for a FREE valuation!

Our team is ready to help you sell your home for the highest possible price ASAP

"My job is to find and attract mastery-based agents to the office, protect the culture, and make sure everyone is happy! "







