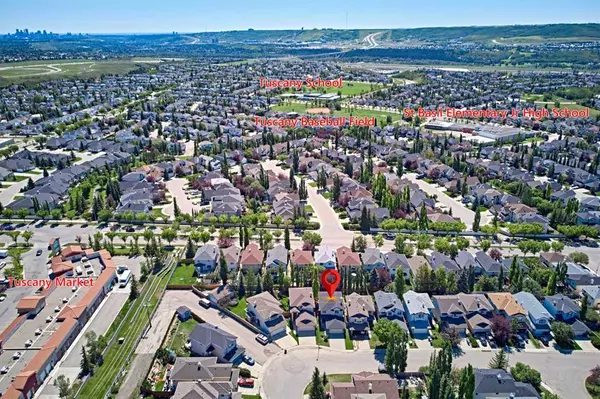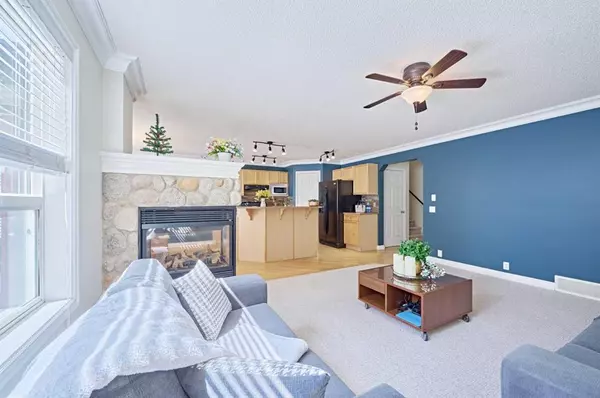$644,000
$650,000
0.9%For more information regarding the value of a property, please contact us for a free consultation.
3 Beds
3 Baths
1,836 SqFt
SOLD DATE : 08/14/2023
Key Details
Sold Price $644,000
Property Type Single Family Home
Sub Type Detached
Listing Status Sold
Purchase Type For Sale
Square Footage 1,836 sqft
Price per Sqft $350
Subdivision Tuscany
MLS® Listing ID A2069237
Sold Date 08/14/23
Style 2 Storey
Bedrooms 3
Full Baths 2
Half Baths 1
HOA Fees $21/ann
HOA Y/N 1
Originating Board Calgary
Year Built 1999
Annual Tax Amount $3,814
Tax Year 2023
Lot Size 3,799 Sqft
Acres 0.09
Property Description
Open house July 29, 1:00-3:00pm. This stunning 2-storey home Nestled on a quiet street with walking distance to restaurants, shops and school in the coveted community of Tuscany. The main floor boasts 17 ft foyer, an office/den enjoy working from home , The open-concept layout of the main floor is ideal for spending time with family and entertaining. spacious kitchen with ample maple cabinets, maple hardwood floors, island with eating bar, corner pantry, formal dinning area with great views of the private backyard. The bright living room features a cozy 3-sided gas fireplace with river rock accent. The second floor is well appointed with two good sized bedrooms, a four piece bath and master suite. The master suite also has a walk in closet and 4-pc ensuite with a large soaker tub and separate shower featuring views of greenery and trees Double attached garage. Enjoy the south facing backyard deck with glass panel railing, beautiful landscaped with mature trees. Great family community with water parks, walkways, schools and shopping. Call TODAY to view!
Location
Province AB
County Calgary
Area Cal Zone Nw
Zoning R-C1N
Direction NW
Rooms
Basement Full, Unfinished
Interior
Interior Features No Animal Home, No Smoking Home
Heating Forced Air, Natural Gas
Cooling None
Flooring Carpet, Hardwood
Fireplaces Number 1
Fireplaces Type Family Room, Gas, Stone
Appliance Dishwasher, Electric Range, Garage Control(s), Range Hood, Refrigerator, Washer/Dryer, Window Coverings
Laundry Main Level
Exterior
Garage Double Garage Attached
Garage Spaces 2.0
Garage Description Double Garage Attached
Fence Fenced
Community Features Park, Playground, Schools Nearby, Shopping Nearby
Amenities Available Beach Access, Gazebo, Other
Roof Type Asphalt Shingle
Porch Deck
Lot Frontage 34.02
Parking Type Double Garage Attached
Exposure NW
Total Parking Spaces 4
Building
Lot Description Back Lane, Level, Rectangular Lot, Views
Foundation Poured Concrete
Architectural Style 2 Storey
Level or Stories Two
Structure Type Vinyl Siding,Wood Frame
Others
Restrictions None Known
Tax ID 83043832
Ownership Private
Read Less Info
Want to know what your home might be worth? Contact us for a FREE valuation!

Our team is ready to help you sell your home for the highest possible price ASAP

"My job is to find and attract mastery-based agents to the office, protect the culture, and make sure everyone is happy! "







