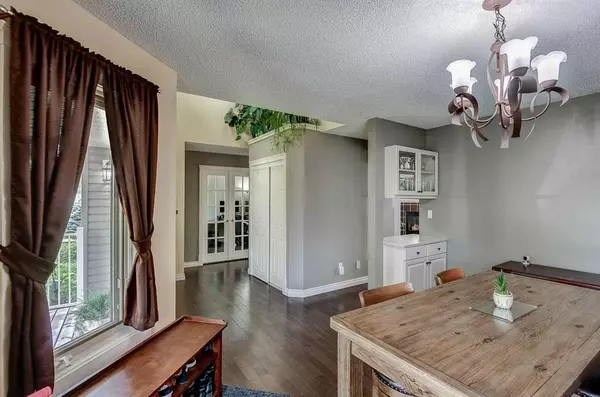$625,000
$629,900
0.8%For more information regarding the value of a property, please contact us for a free consultation.
5 Beds
4 Baths
2,004 SqFt
SOLD DATE : 08/14/2023
Key Details
Sold Price $625,000
Property Type Single Family Home
Sub Type Detached
Listing Status Sold
Purchase Type For Sale
Square Footage 2,004 sqft
Price per Sqft $311
Subdivision Westridge
MLS® Listing ID A2064117
Sold Date 08/14/23
Style 2 Storey
Bedrooms 5
Full Baths 3
Half Baths 1
Originating Board Calgary
Year Built 1992
Annual Tax Amount $3,674
Tax Year 2023
Lot Size 6,006 Sqft
Acres 0.14
Property Description
This beautiful character home is all ready for it's new owners. Situated on one of the most stunning cul de sacs in Okotoks with a huge park in the centre you can watch your children play from your private front porch while enjoying your coffee. Gleaming hardwood floors greet you on the main floor. You have a formal dining room, spacious den, large kitchen with modern appliances and a great room with corner fireplace. You will love the 2nd entrance off the back to your mud room/laundry room. This opens up to your huge backyard with a two tier south facing deck. Upstairs you have 3 spacious bedrooms, 4 piece bath and a bonus room. Master is a nice retreat with walk in closet and spa like ensuite. Lower level is fully finished with two additional bedrooms, rec room and a 3 piece bath. Lots of room for the kids to run in your treed back yard and Dad has a big double detached garage. This home has been lovingly cared for and will delight it's new owners with it's size and location, also it's air conditoning. Hurry up this home needs to be on your must view list.
Location
Province AB
County Foothills County
Zoning R-1
Direction N
Rooms
Basement Finished, Full
Interior
Interior Features Jetted Tub, Kitchen Island, No Smoking Home
Heating Forced Air, Natural Gas
Cooling Central Air
Flooring Carpet, Hardwood, Linoleum
Fireplaces Number 1
Fireplaces Type Gas, Living Room
Appliance Central Air Conditioner, Dishwasher, Microwave Hood Fan, Refrigerator, Stove(s)
Laundry Main Level
Exterior
Garage Double Garage Detached
Garage Spaces 2.0
Garage Description Double Garage Detached
Fence Fenced
Community Features Park, Schools Nearby, Shopping Nearby, Walking/Bike Paths
Roof Type Asphalt Shingle
Porch Deck
Lot Frontage 47.9
Parking Type Double Garage Detached
Total Parking Spaces 2
Building
Lot Description Back Lane, Cul-De-Sac, Landscaped, Many Trees, Rectangular Lot
Foundation Poured Concrete
Architectural Style 2 Storey
Level or Stories Two
Structure Type Wood Frame
Others
Restrictions None Known
Ownership Private
Read Less Info
Want to know what your home might be worth? Contact us for a FREE valuation!

Our team is ready to help you sell your home for the highest possible price ASAP

"My job is to find and attract mastery-based agents to the office, protect the culture, and make sure everyone is happy! "







