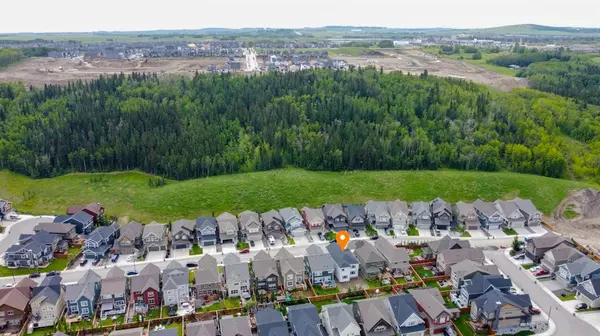$780,000
$799,000
2.4%For more information regarding the value of a property, please contact us for a free consultation.
3 Beds
3 Baths
2,565 SqFt
SOLD DATE : 08/14/2023
Key Details
Sold Price $780,000
Property Type Single Family Home
Sub Type Detached
Listing Status Sold
Purchase Type For Sale
Square Footage 2,565 sqft
Price per Sqft $304
Subdivision River Song
MLS® Listing ID A2058893
Sold Date 08/14/23
Style 2 Storey
Bedrooms 3
Full Baths 2
Half Baths 1
Originating Board Calgary
Year Built 2023
Annual Tax Amount $1,221
Tax Year 2021
Lot Size 4,360 Sqft
Acres 0.1
Property Description
BRAND NEW | 3 BEDS | 2.5 BATHS | OVER 2500 SQFT | AMAZING LOCATION. This fully upgraded home welcomes you with an open-to-below FOYER, 9 FT ceilings, a gourmet kitchen complimented with quartz countertops, an upgraded SS appliance package with a gas cooktop, and soft-close cabinetry is a chef's dream. The bright living room with a fireplace is the perfect place for your family and friends. The flex room with french doors is an absolute treat for working from home. The upper level offers a central bonus room with 3 bedrooms, a 4pc bath, laundry room, and a primary bedroom, with a SPA INSPIRED ensuite complete with DUAL VANITIES, quartz counters, and a walk-in closet with custom built-ins. The basement is ready for your future ideas and comes with 9ft ceilings. Enjoy the large backyard with beautiful views of the NATURAL RESERVE, plenty of room for your family and pets. Riviera is a PREMIER RIVER COMMUNITY built into ACRES OF NATURAL RESERVE, kms of PATHWAYS, and BRIDGE ACCESS to the amazing Spray Lakes Sawmills Family Sports Centre. This ultimately provides a new level of CONVENIENCE to Riviera, while maintaining its PRIVACY and beautiful NATURAL SETTING. There are few locations in Cochrane that offer the setting of this beautiful pocket community with a WALKING BRIDGE and, an easy short escape to Calgary (30 minutes to DT), 30 minutes drive to Kananaskis & mountain destinations, and a continuous stream of amenities.
Location
Province AB
County Rocky View County
Zoning R-1
Direction S
Rooms
Basement Full, Unfinished
Interior
Interior Features Double Vanity, High Ceilings, Kitchen Island, Pantry, Tray Ceiling(s), Walk-In Closet(s)
Heating Forced Air
Cooling None
Flooring Carpet, Ceramic Tile, Vinyl Plank
Fireplaces Number 1
Fireplaces Type Electric
Appliance Built-In Oven, Dishwasher, Dryer, Gas Cooktop, Microwave, Refrigerator
Laundry Upper Level
Exterior
Garage Double Garage Attached
Garage Spaces 2.0
Garage Description Double Garage Attached
Fence Partial
Community Features Other
Roof Type Asphalt Shingle
Porch Other
Lot Frontage 35.0
Parking Type Double Garage Attached
Total Parking Spaces 4
Building
Lot Description Back Yard, City Lot
Foundation Poured Concrete
Architectural Style 2 Storey
Level or Stories Two
Structure Type Concrete,Vinyl Siding,Wood Frame
New Construction 1
Others
Restrictions None Known
Tax ID 65186733
Ownership Private
Read Less Info
Want to know what your home might be worth? Contact us for a FREE valuation!

Our team is ready to help you sell your home for the highest possible price ASAP

"My job is to find and attract mastery-based agents to the office, protect the culture, and make sure everyone is happy! "







