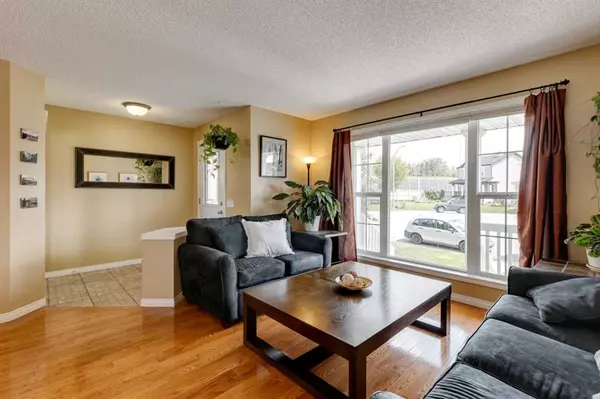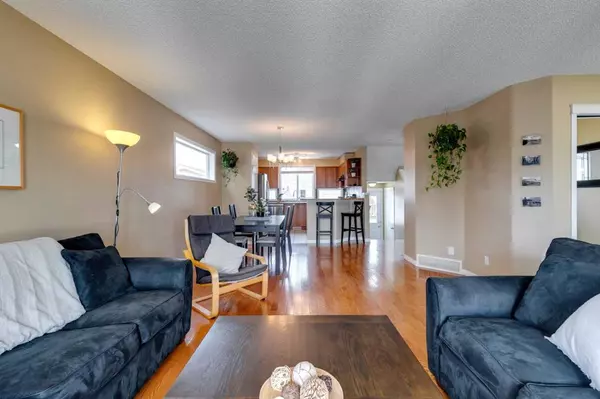$567,000
$549,999
3.1%For more information regarding the value of a property, please contact us for a free consultation.
3 Beds
3 Baths
1,317 SqFt
SOLD DATE : 08/15/2023
Key Details
Sold Price $567,000
Property Type Single Family Home
Sub Type Detached
Listing Status Sold
Purchase Type For Sale
Square Footage 1,317 sqft
Price per Sqft $430
Subdivision Tuscany
MLS® Listing ID A2066942
Sold Date 08/15/23
Style 2 Storey
Bedrooms 3
Full Baths 2
Half Baths 1
HOA Fees $20/ann
HOA Y/N 1
Originating Board Calgary
Year Built 2003
Annual Tax Amount $3,335
Tax Year 2023
Lot Size 3,056 Sqft
Acres 0.07
Property Description
Welcome to Tuscany Springs Heights, where you will find a remarkable home nestled in the vibrant community of Tuscany. This 2-storey gem boasts 3 bedrooms and 2.5 bathrooms above grade, offering a spacious and comfortable living space spanning over 1317.39 sq ft. As you approach the front of the home, you'll be captivated by its charming facade and its welcoming entrance. Step inside, and you'll find yourself immersed in an open and inviting main floor. The wide-open concept provides a seamless flow throughout, allowing for limitless design opportunities. The abundance of natural light floods the space, creating a warm and welcoming atmosphere that will surely captivate you and your guests. The combination of carpet, tile, and hardwood flooring adds a touch of elegance and further enhances the overall aesthetic of this home. The kitchen and dining room make a friendly space to invite guests and enjoy each other's company. The kitchen is bright and cheery with a large window, stainless steel appliances, and plenty of counter space. Making your way upstairs, you'll find the soft modern colored paint that adorns the upper floor, lending a contemporary feel to the space. Each room is filled with natural light, providing an inviting and serene ambiance. With 3 bedrooms and 2.5 bathrooms, this home caters to the needs of a growing family or those who desire ample space for guests. The fully developed basement offers additional versatile living space for entertainment or a home office, a gym, or whatever you envision. This space provides endless possibilities. Moving outdoors, the exterior of this home is equally captivating. This home comes with air conditioning for those hot days and nights, keeping you comfortable throughout the entire year. The meticulously maintained back grass, crafted with special K9 turf, ensures a lush and green view year-round. The roof, recently replaced just 5 years ago, provides peace of mind and adds to the overall appeal of the property. The fenced-in backyard offers privacy and ample space to relax and unwind, while the back lane access allows for easy parking in the garage and convenient access to the yard. Nestled on a peaceful cul-de-sac, this home provides a tranquil oasis away from the city's hustle and bustle. Additionally, this home is a smoke-free environment, ensuring a fresh and healthy living space. Tuscany itself offers a plethora of amenities and attractions that make it an ideal place to call home. Residents of this community are treated to a range of recreational activities, including parks, playgrounds, and tennis courts. Schools conveniently surround the area, providing families with excellent educational opportunities. Shopping is a breeze with nearby options, allowing for stress-free retail therapy. The C-train is only a 10-minute walk away for your convenience. Furthermore, the sense of community is unparalleled, with friendly neighbors and a welcoming atmosphere.
Location
Province AB
County Calgary
Area Cal Zone Nw
Zoning DC (pre 1P2007)
Direction E
Rooms
Basement Finished, Full
Interior
Interior Features Breakfast Bar, Ceiling Fan(s), Closet Organizers, Laminate Counters, No Smoking Home, Open Floorplan, Pantry, Soaking Tub, Storage, Walk-In Closet(s)
Heating Forced Air
Cooling Central Air
Flooring Carpet, Ceramic Tile, Hardwood
Appliance Dishwasher, Dryer, Microwave, Microwave Hood Fan, Refrigerator, Stove(s), Washer, Water Softener, Window Coverings
Laundry In Basement
Exterior
Garage Double Garage Detached
Garage Spaces 2.0
Garage Description Double Garage Detached
Fence Fenced
Community Features Park, Playground, Schools Nearby, Shopping Nearby, Tennis Court(s)
Amenities Available Recreation Facilities
Roof Type Asphalt Shingle
Porch Deck, Front Porch
Lot Frontage 23.03
Parking Type Double Garage Detached
Total Parking Spaces 2
Building
Lot Description Back Lane, Cul-De-Sac, Landscaped, Treed
Foundation Poured Concrete
Architectural Style 2 Storey
Level or Stories Two
Structure Type Vinyl Siding
Others
Restrictions Easement Registered On Title,Restrictive Covenant
Tax ID 82929557
Ownership Private
Read Less Info
Want to know what your home might be worth? Contact us for a FREE valuation!

Our team is ready to help you sell your home for the highest possible price ASAP

"My job is to find and attract mastery-based agents to the office, protect the culture, and make sure everyone is happy! "







