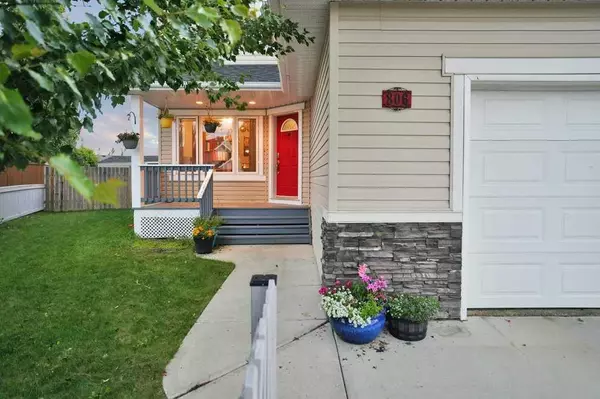$435,000
$458,000
5.0%For more information regarding the value of a property, please contact us for a free consultation.
3 Beds
4 Baths
1,532 SqFt
SOLD DATE : 08/15/2023
Key Details
Sold Price $435,000
Property Type Single Family Home
Sub Type Detached
Listing Status Sold
Purchase Type For Sale
Square Footage 1,532 sqft
Price per Sqft $283
MLS® Listing ID A2067617
Sold Date 08/15/23
Style 2 Storey
Bedrooms 3
Full Baths 3
Half Baths 1
Originating Board Central Alberta
Year Built 2008
Annual Tax Amount $3,074
Tax Year 2023
Lot Size 5,694 Sqft
Acres 0.13
Property Description
Quick possession available! This open two storey is located in a quiet, family friendly cul-de-sac. Enjoy sitting on your front porch and watching the sun set. The kitchen has upgraded solid wood cupboards, a corner pantry, upgraded stone sink, and double oven. Lots of natural light in the living room gives the inviting feeling. Custom tile surround your gas fireplace. Front area with big windows can be used as formal dining area, sitting area, office or play area for the little ones. Main floor laundry & half bath complete the main floor. Upstairs are two good sized bedrooms, a full bath & flex space which is great as a play area. The oversized master bedroom has a walk in closet with plenty of space for all your clothes & a full bath en-suite. The basement is fully finished with subfloor & baseboard heaters to keep you nice & warm. The bright colours & open spaces keep the basement friendly & cozy. There is a tiled area with built in custom cabinets for crafts or office space. The main room in the basement has plenty of space for a rec area, gym, games, whatever your heart desires, while still having a nice entertainment area too! Another custom tile job was done in the basements’ full bathroom. This house features High efficiency furnace & water heater. 220 wiring in the 2 car insulated garage. The backyard has two garden boxes & oversized storage shed, mature trees and privacy for sitting in your back deck enjoying the evening.
Location
Province AB
County Mountain View County
Zoning R1
Direction S
Rooms
Basement Finished, Full
Interior
Interior Features Laminate Counters, Vinyl Windows
Heating Forced Air, Natural Gas
Cooling None
Flooring Carpet, Hardwood
Fireplaces Number 1
Fireplaces Type Gas, Living Room
Appliance Dishwasher, Refrigerator, Stove(s), Washer/Dryer, Window Coverings
Laundry Main Level
Exterior
Garage Double Garage Attached
Garage Spaces 2.0
Garage Description Double Garage Attached
Fence Fenced
Community Features Sidewalks, Street Lights
Roof Type Asphalt Shingle
Porch Deck, Front Porch
Lot Frontage 85.0
Parking Type Double Garage Attached
Total Parking Spaces 2
Building
Lot Description Back Lane, Back Yard, Landscaped, Pie Shaped Lot
Foundation Poured Concrete
Architectural Style 2 Storey
Level or Stories Two
Structure Type Vinyl Siding
Others
Restrictions None Known
Tax ID 56501789
Ownership Private
Read Less Info
Want to know what your home might be worth? Contact us for a FREE valuation!

Our team is ready to help you sell your home for the highest possible price ASAP

"My job is to find and attract mastery-based agents to the office, protect the culture, and make sure everyone is happy! "







