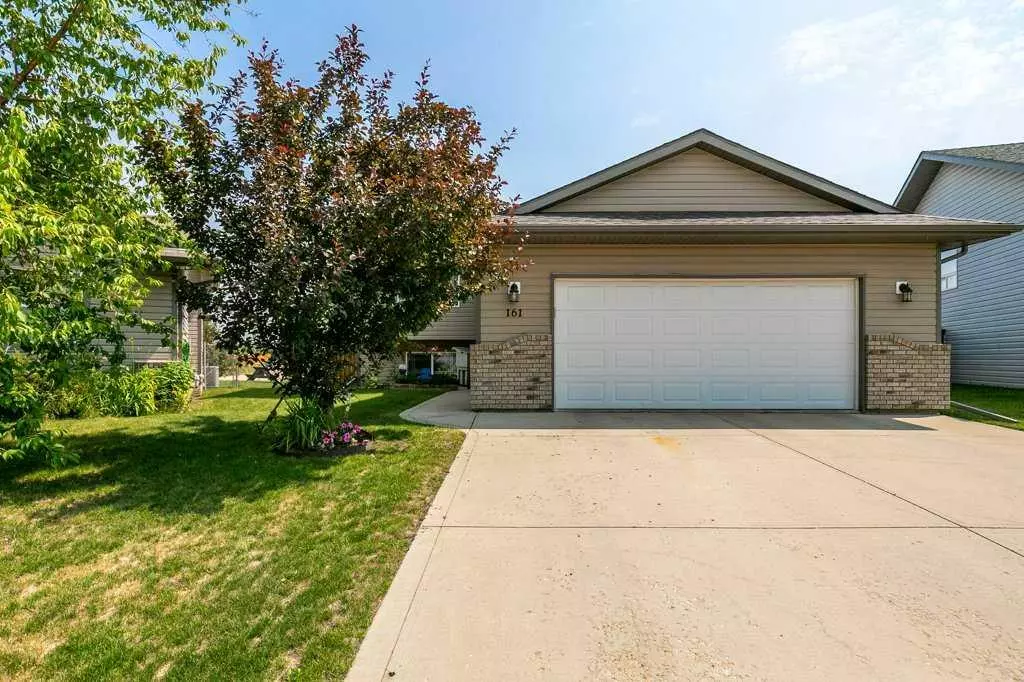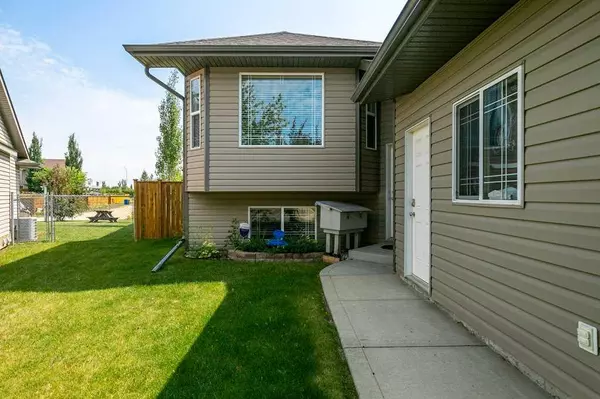$384,000
$389,900
1.5%For more information regarding the value of a property, please contact us for a free consultation.
4 Beds
3 Baths
1,252 SqFt
SOLD DATE : 08/15/2023
Key Details
Sold Price $384,000
Property Type Single Family Home
Sub Type Detached
Listing Status Sold
Purchase Type For Sale
Square Footage 1,252 sqft
Price per Sqft $306
Subdivision Johnstone Crossing
MLS® Listing ID A2064090
Sold Date 08/15/23
Style Bi-Level
Bedrooms 4
Full Baths 3
Originating Board Central Alberta
Year Built 2005
Annual Tax Amount $3,443
Tax Year 2023
Lot Size 6,180 Sqft
Acres 0.14
Property Description
CONSIDER this fully finished family home situated on a spacious pie-shaped lot in North Red Deer. The fully finished interior boasts a warm and inviting atmosphere, creating a welcoming space for relaxation and entertainment. As you enter the home from the front door or the double attached garage, you are met with a spacious landing and coat closet. Upstairs you will find vaulted ceilings in the Living/Dining/Kitchen area, 3 bedrooms including the master with ensuite, and the main 4 piece bathroom. Downstairs includes a bathroom with a large soaker tub, another bedroom, laundry room and spacious family room with enough space to add another bedroom if required. The basement floor is heated for year round comfort. Step out the back door to the large deck (with lots of storage space underneath) overlooking the beautifully maintained landscaped yard where you will find raspberry bush and raised garden beds. One of the standout features of this home is the ample parking space it offers. There is plenty of room to easily store your toys and plug in your RV right in your backyard. Shingles were replaced in 2022. Fridge, washer and dryer have been updated in the last 3 years. This home offers a wonderful combination of comfort, convenience, and functionality. Its proximity to major highways, spacious parking options, and versatile living spaces make it an ideal choice for families seeking a well-rounded home. Don't miss the opportunity to make this house your own and create lasting memories in a fantastic community.
Location
Province AB
County Red Deer
Zoning R1
Direction SW
Rooms
Basement Finished, Full
Interior
Interior Features Pantry, See Remarks, Vinyl Windows
Heating Forced Air
Cooling None
Flooring Carpet, Linoleum
Appliance Dishwasher, Electric Stove, Garage Control(s), Microwave Hood Fan, Refrigerator, Washer/Dryer, Window Coverings
Laundry In Basement
Exterior
Garage Double Garage Attached, RV Access/Parking
Garage Spaces 2.0
Garage Description Double Garage Attached, RV Access/Parking
Fence Fenced
Community Features Playground, Schools Nearby, Sidewalks, Tennis Court(s)
Roof Type Asphalt Shingle
Porch Deck
Lot Frontage 30.0
Parking Type Double Garage Attached, RV Access/Parking
Total Parking Spaces 2
Building
Lot Description Back Lane, Back Yard, Backs on to Park/Green Space, Lawn, Pie Shaped Lot
Foundation Poured Concrete
Architectural Style Bi-Level
Level or Stories Bi-Level
Structure Type Unknown,Vinyl Siding
Others
Restrictions None Known
Tax ID 83309858
Ownership Joint Venture
Read Less Info
Want to know what your home might be worth? Contact us for a FREE valuation!

Our team is ready to help you sell your home for the highest possible price ASAP

"My job is to find and attract mastery-based agents to the office, protect the culture, and make sure everyone is happy! "







