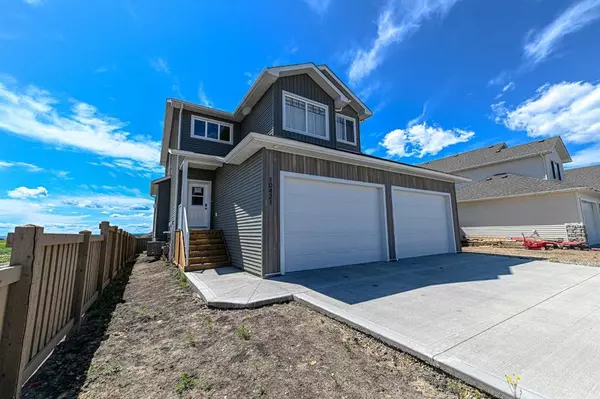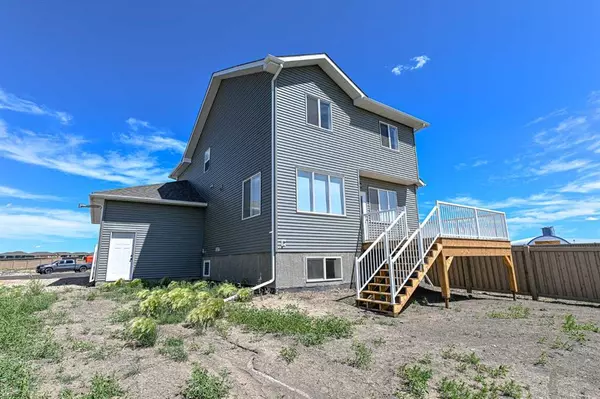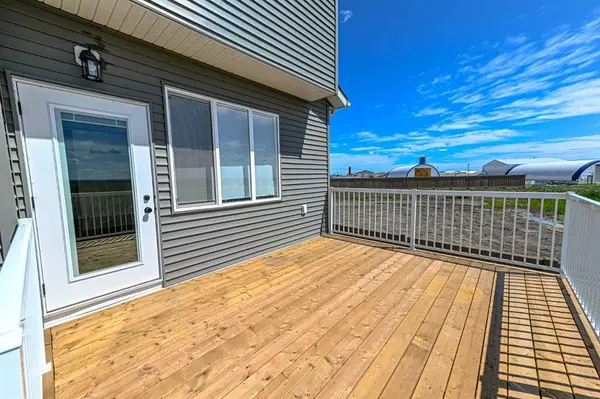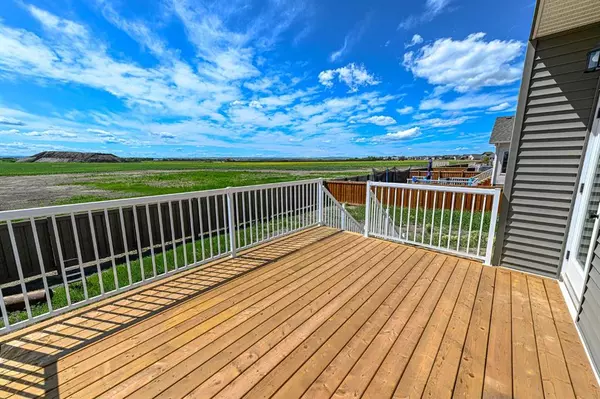$659,900
$659,900
For more information regarding the value of a property, please contact us for a free consultation.
5 Beds
4 Baths
1,866 SqFt
SOLD DATE : 08/15/2023
Key Details
Sold Price $659,900
Property Type Single Family Home
Sub Type Detached
Listing Status Sold
Purchase Type For Sale
Square Footage 1,866 sqft
Price per Sqft $353
Subdivision Whispering Ridge
MLS® Listing ID A2061467
Sold Date 08/15/23
Style 2 Storey
Bedrooms 5
Full Baths 3
Half Baths 1
Originating Board Grande Prairie
Year Built 2022
Lot Size 7,194 Sqft
Acres 0.17
Property Description
*Includes appliances, window coverings, AC, and garage heater". High Mark Homes plan "Nevaeh" is now available for sale in Whispering Ridge. This 1806 sq/ft 2 storey home brings the classic craftsman you expect from High Mark Homes. Features such as Quartz countertops will be found throughout kitchen and bathrooms. Large island to provide plenty of space to prep and host while also offering lots of cabinetry space + walk in pantry. The spacious living room offers floor to ceiling rock gas fireplace with large windows allowing plenty of natural lighting into the home showcasing overhead wood beams overhead. Upstairs you will find generous sized master bedroom with large walk through closet into massive 5 piece ensuite that has double headed shower, stand alone tub and his and her sinks. 2 very well sized kids rooms are upstairs as well + full bath and laundry room. Great bonus feature is that the basement has also been fully developed offering additional family room, 2 more bedrooms to complete the home with 5 total, and full 3 piece bathroom, giving it 3 1/2 total in home. Large garage cannot be overlooked with 2 double doors that can park almost any pickup or SUV with still plenty of room for additional storage or toys. This home is built on large lot at end of cul-de-sac street with no neighbours, fully fenced and green space to the southeast of property with lots of exposure to morning sun. Amazing home on an amazing location.
Location
Province AB
County Grande Prairie No. 1, County Of
Zoning RURAL RESIDENTIAL
Direction NE
Rooms
Other Rooms 1
Basement Finished, Full
Interior
Interior Features Beamed Ceilings, Breakfast Bar, Built-in Features, Closet Organizers, Double Vanity, Kitchen Island, No Animal Home, No Smoking Home, Open Floorplan, Pantry, Quartz Counters, Soaking Tub, Sump Pump(s), Tankless Hot Water, Walk-In Closet(s)
Heating High Efficiency, Fireplace(s), Forced Air, Natural Gas
Cooling Central Air
Flooring Carpet, Tile, Vinyl
Fireplaces Number 1
Fireplaces Type Gas
Appliance Dishwasher, Microwave, Refrigerator, Stove(s), Tankless Water Heater, Washer/Dryer, Window Coverings
Laundry Laundry Room, Upper Level
Exterior
Parking Features Concrete Driveway, Garage Door Opener, Heated Garage, RV Access/Parking, Triple Garage Attached
Garage Spaces 3.0
Garage Description Concrete Driveway, Garage Door Opener, Heated Garage, RV Access/Parking, Triple Garage Attached
Fence Fenced
Community Features Lake, Park, Playground, Schools Nearby, Shopping Nearby, Sidewalks, Street Lights, Walking/Bike Paths
Roof Type Asphalt Shingle
Porch Deck
Lot Frontage 127.57
Total Parking Spaces 7
Building
Lot Description Back Yard, City Lot, Cleared, Front Yard, Greenbelt, No Neighbours Behind, Irregular Lot
Foundation Poured Concrete
Architectural Style 2 Storey
Level or Stories Two
Structure Type Concrete,Vinyl Siding,Wood Frame
New Construction 1
Others
Restrictions None Known
Tax ID 77479713
Ownership Private
Read Less Info
Want to know what your home might be worth? Contact us for a FREE valuation!

Our team is ready to help you sell your home for the highest possible price ASAP
"My job is to find and attract mastery-based agents to the office, protect the culture, and make sure everyone is happy! "







