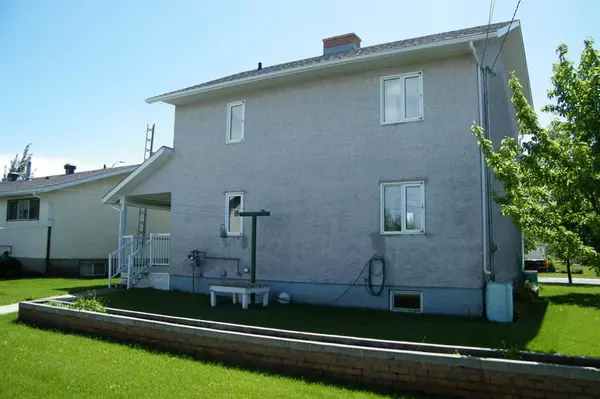$189,900
$199,500
4.8%For more information regarding the value of a property, please contact us for a free consultation.
3 Beds
2 Baths
1,639 SqFt
SOLD DATE : 08/15/2023
Key Details
Sold Price $189,900
Property Type Single Family Home
Sub Type Detached
Listing Status Sold
Purchase Type For Sale
Square Footage 1,639 sqft
Price per Sqft $115
Subdivision Forestburg
MLS® Listing ID A1231133
Sold Date 08/15/23
Style 2 Storey
Bedrooms 3
Full Baths 2
Originating Board Central Alberta
Year Built 1981
Annual Tax Amount $2,421
Tax Year 2022
Lot Size 7,475 Sqft
Acres 0.17
Property Description
perfect home for your family, this immaculate 2 storey home is turn key ready, 1639sqft, 3 bedroom, 2 bath, beautiful woodwork throughout, main floor features open concept from the reach through kitchen, separate dining room to bright living room, 3pc, bath, separate front and rear entrance, cozy wood/coal burning stove will help with your energy bills, now lets talk about efficiency, this home has 1 foot thick walls, wood stoves on main floor and basement, center portion of main floor ceiling is open to the second floor to help distribute heat and an air exchange system to circulate the heat throughout the entire home, upper floor has 3 bedrooms, 4pc bath, reading/tv area & office area with desk, basement is partial finished, possibility for 4th bedroom, laundry, storage room with built in shelves, room for workshop or craft area, I know you will enjoy sitting on your covered wrap around deck, beautiful treed front yard, new turf just put down in front and back, single det. garage, walking distance to golf course and parks
Location
Province AB
County Flagstaff County
Zoning R1
Direction S
Rooms
Basement Full, Partially Finished
Interior
Interior Features Natural Woodwork, Open Floorplan, Vinyl Windows
Heating Forced Air, Natural Gas, Wood Stove
Cooling None
Flooring Hardwood, Tile
Fireplaces Number 2
Fireplaces Type Basement, Living Room, Wood Burning
Appliance Gas Stove, Refrigerator, Washer/Dryer
Laundry In Basement
Exterior
Garage Alley Access, Garage Door Opener, Garage Faces Rear, Off Street, Parking Pad, Single Garage Detached
Garage Spaces 1.0
Garage Description Alley Access, Garage Door Opener, Garage Faces Rear, Off Street, Parking Pad, Single Garage Detached
Fence Partial
Community Features Golf, Park, Playground, Pool, Schools Nearby, Shopping Nearby, Street Lights, Tennis Court(s)
Roof Type Asphalt
Porch Wrap Around
Lot Frontage 115.0
Parking Type Alley Access, Garage Door Opener, Garage Faces Rear, Off Street, Parking Pad, Single Garage Detached
Total Parking Spaces 3
Building
Lot Description Back Lane, Back Yard, Front Yard, Lawn, Garden, Landscaped, Level, Street Lighting, Treed
Foundation Poured Concrete
Architectural Style 2 Storey
Level or Stories Two
Structure Type Concrete,Stucco,Wood Frame
Others
Restrictions None Known
Tax ID 56766530
Ownership Private
Read Less Info
Want to know what your home might be worth? Contact us for a FREE valuation!

Our team is ready to help you sell your home for the highest possible price ASAP

"My job is to find and attract mastery-based agents to the office, protect the culture, and make sure everyone is happy! "







