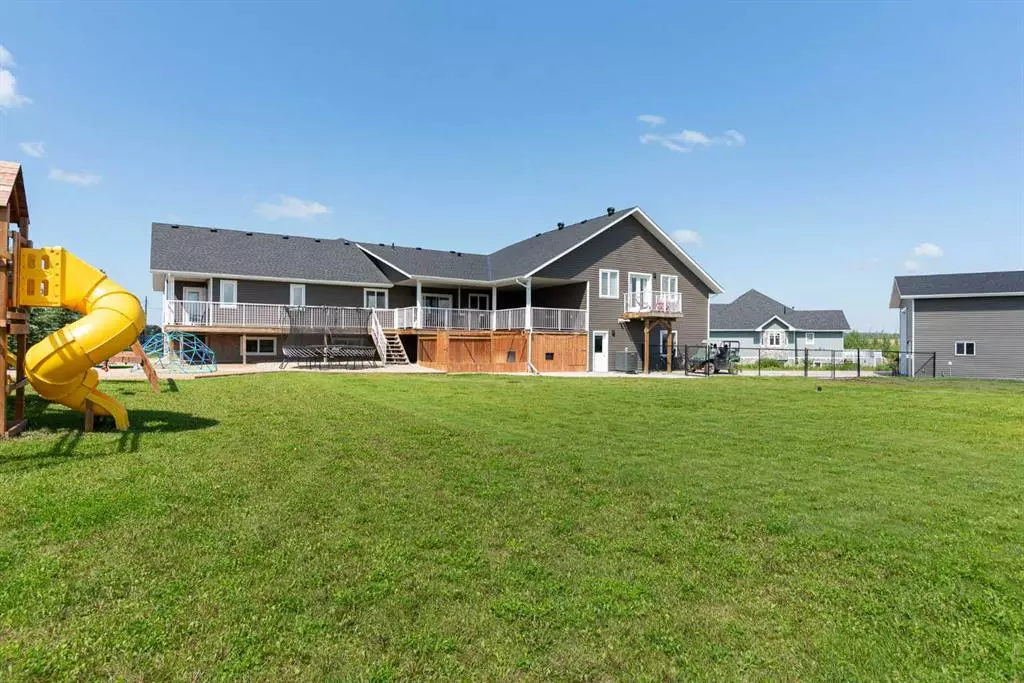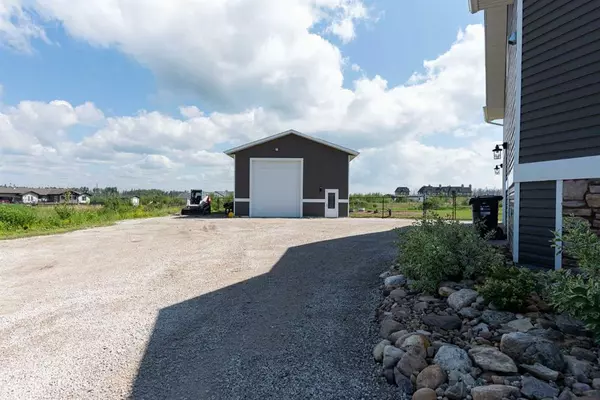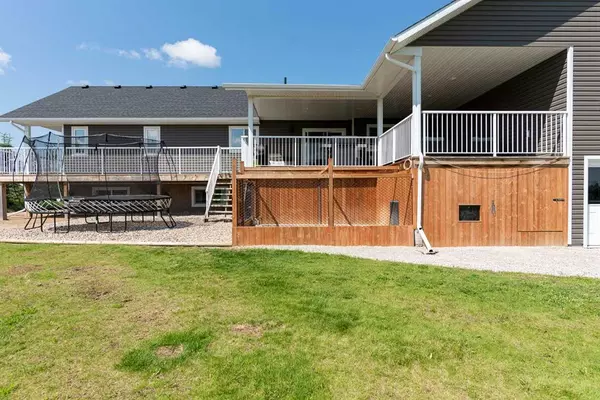$955,000
$999,000
4.4%For more information regarding the value of a property, please contact us for a free consultation.
8 Beds
4 Baths
2,844 SqFt
SOLD DATE : 08/15/2023
Key Details
Sold Price $955,000
Property Type Single Family Home
Sub Type Detached
Listing Status Sold
Purchase Type For Sale
Square Footage 2,844 sqft
Price per Sqft $335
Subdivision Saprae Creek Estates
MLS® Listing ID A2062264
Sold Date 08/15/23
Style Acreage with Residence,Bungalow
Bedrooms 8
Full Baths 4
Originating Board Fort McMurray
Year Built 2017
Annual Tax Amount $3,759
Tax Year 2023
Lot Size 2.040 Acres
Acres 2.04
Property Description
First the DETAILS ( so many unique details), Then the story: 2.04 acres of land, FULLY LANDSCAPED and FENCED with CITY WATER and SEW ER, incredible 28x44 ATTACHED GARAGE AND...43 x 27 SHOP, with extension and 512 SQ FT LOFT ( see floor plans) The detached shop has WATER run to it so you can complete this with a full bathroom! ALL with IN-FLOOR HEAT ( and in the basement too) high-end STAINLESS STEEL appliances ( Jenn Air appliance package with $30,000) including DOUBLE OVEN, convection oven/microwave, gas stove, large island w/breakfast bar & QUARTZ counters, INCREDIBLE WALK-THROUGH PANTRY & prep sink. MUD ROOM features built-in coat hooks & HIGH-END WASHER & DRYER! NOW THE Main floor features four beds, including a HUGE master WITH TWO WALK-IN closets & an ensuite WITH DUAL sink ( IN ALL THE BATHROOMS), a jet tub & beautifully tiled shower! Basement features IN-FLOOR HEAT, THEATRE ROOM den/office, three beds, full bathroom & 2 rec rooms! SUITE over the attached garage features a balcony, one bed, full bathroom, living room, storage & full kitchen with/ss appliances! OVER 300 PLanted and growing trees across this property! Crushed limestone on a complete circular driveway NOW...THE DREAM: outdoors, where nature intertwines seamlessly with the artistry of landscaping. Immerse yourself in the lush serenity of the fully fenced backyard, with almost an acre of fresh green grass, offering an idyllic backdrop for outdoor activities and gatherings. The grand circular driveway, enhanced with crushed limestone, sets the stage for a grand entrance, impressing guests with sophistication and allure.
Indulge in a lifestyle reserved for the privileged few as you explore this extraordinary high-end acreage home. Every detail has been meticulously curated to evoke a sense of refined taste and exclusivity. It's time to embrace the allure of this charming residence and embark on a new chapter filled with luxury, elegance, and cherished moments. This remarkable property also boasts an attached heated garage that surpasses expectations. However, the true gem lies above it - a luxuriously appointed one-bedroom suite. With its private balcony, full bathroom, spacious living room, ample storage, and a fully equipped kitchen adorned with stainless steel appliances, this exquisite retreat promises privacy and comfort for guests or loved ones. Step into the heart of the home - a chef's dream kitchen that redefines culinary excellence. No expense has been spared in outfitting this culinary haven with only the finest, top-of-the-line stainless steel appliances. The prestigious $30,000 Jenn Air collection, featuring a double oven, convection oven/microwave, and gas stove, showcases a commitment to culinary artistry. The sprawling island, with a breakfast bar adorned with exquisite quartz countertops, is a statement of sophistication. This a home meant to. Be lived in, loved, and a haven for families and friends to gather across the generations!!
Location
Province AB
County Wood Buffalo
Area Fm Southeast
Zoning SE
Direction N
Rooms
Basement Finished, Full
Interior
Interior Features Built-in Features, Closet Organizers, Double Vanity, Granite Counters, High Ceilings, Jetted Tub, Kitchen Island, No Smoking Home, Open Floorplan, Pantry, Recessed Lighting, Separate Entrance, Sump Pump(s), Walk-In Closet(s)
Heating Boiler, In Floor, Forced Air, Natural Gas
Cooling Central Air
Flooring Laminate
Appliance Built-In Gas Range, Built-In Oven, Built-In Refrigerator, Central Air Conditioner, Convection Oven, Dishwasher, Freezer, Washer/Dryer, Window Coverings
Laundry In Unit, Main Level
Exterior
Garage Additional Parking, Double Garage Detached, Driveway, Garage Door Opener, Gravel Driveway, Heated Garage, Oversized, Plug-In, Triple Garage Attached, Workshop in Garage
Garage Spaces 8.0
Garage Description Additional Parking, Double Garage Detached, Driveway, Garage Door Opener, Gravel Driveway, Heated Garage, Oversized, Plug-In, Triple Garage Attached, Workshop in Garage
Fence Fenced
Community Features Airport/Runway, Park, Playground, Street Lights
Roof Type Asphalt
Porch Deck, Enclosed, Rear Porch
Parking Type Additional Parking, Double Garage Detached, Driveway, Garage Door Opener, Gravel Driveway, Heated Garage, Oversized, Plug-In, Triple Garage Attached, Workshop in Garage
Total Parking Spaces 8
Building
Lot Description Back Yard, Cul-De-Sac, Dog Run Fenced In, Fruit Trees/Shrub(s), Front Yard, Lawn, Greenbelt, Landscaped, Pie Shaped Lot, Private
Building Description Concrete,Mixed, Detached Shop with Loft, welder plug and camper plug. Office in the loft level.
Foundation Poured Concrete
Architectural Style Acreage with Residence, Bungalow
Level or Stories One
Structure Type Concrete,Mixed
Others
Restrictions None Known
Tax ID 83291569
Ownership Private
Read Less Info
Want to know what your home might be worth? Contact us for a FREE valuation!

Our team is ready to help you sell your home for the highest possible price ASAP

"My job is to find and attract mastery-based agents to the office, protect the culture, and make sure everyone is happy! "







