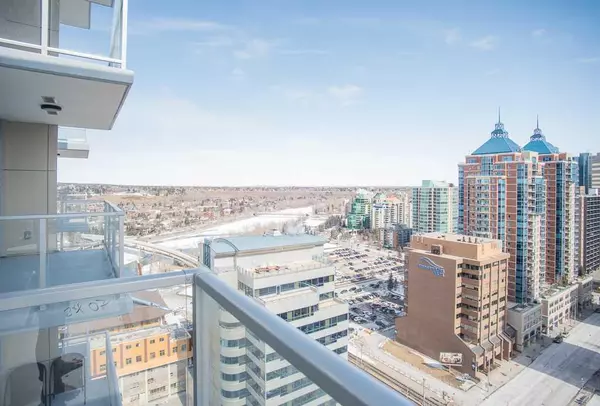$361,000
$368,500
2.0%For more information regarding the value of a property, please contact us for a free consultation.
1 Bed
1 Bath
618 SqFt
SOLD DATE : 08/15/2023
Key Details
Sold Price $361,000
Property Type Condo
Sub Type Apartment
Listing Status Sold
Purchase Type For Sale
Square Footage 618 sqft
Price per Sqft $584
Subdivision Downtown West End
MLS® Listing ID A2069750
Sold Date 08/15/23
Style High-Rise (5+)
Bedrooms 1
Full Baths 1
Condo Fees $410/mo
Originating Board Calgary
Year Built 2017
Annual Tax Amount $2,345
Tax Year 2023
Property Description
LOW CONDO FEES - A luxury executive condominium one-bedroom unit. The open floor plan is great for gatherings and entertainment. Includes a gourmet kitchen with quartz countertops, stainless steel appliances encased within spacious wooden built-in cabinets, five burner gas cooktop, wall-mounted oven, double basin, in-sink disposal, and built-in wine rack, Floor heating in the bathroom, air conditioning, over height ceilings. and floor-to-ceiling windows provide natural light throughout. Other extras and amenities in the building include secure underground parking, a concierge on-site, fitness facilities, a kitchen and a lounge to host parties in style, a workshop/service room to tune up bike repair workshop, a wash station for dogs, and bikes in the parkade. This luxury unit in the West ends downtown is conveniently situated on the corner of 5th Ave and 10th Street SW, close to incredible dining and wine bars. The C-train stations, 15+ Walkway, Prince's Island Park, and the Bow River pathways are all within walking distance. Minutes away from trendy Kensington with its boutiques, more restaurants, and Safeway grocery store. This location is perfect for those searching for an active, modern lifestyle. Possession October 1st 2023. LOW CONDO FEES
Location
Province AB
County Calgary
Area Cal Zone Cc
Zoning DC
Direction N
Rooms
Basement None
Interior
Interior Features Breakfast Bar, Ceiling Fan(s), Chandelier, Closet Organizers, Crown Molding, High Ceilings, Low Flow Plumbing Fixtures, No Animal Home, No Smoking Home, Open Floorplan, Pantry, Quartz Counters, Soaking Tub, Storage, Vinyl Windows
Heating Exhaust Fan, Forced Air, Natural Gas
Cooling Central Air, Wall Unit(s)
Flooring Laminate
Appliance Built-In Gas Range, Built-In Oven, Built-In Refrigerator, Central Air Conditioner, Dishwasher, Disposal, Double Oven, Dryer, Garage Control(s), Garburator, Microwave, Microwave Hood Fan, Refrigerator, Wall/Window Air Conditioner, Washer/Dryer Stacked
Laundry In Unit
Exterior
Garage Alley Access, Driveway, Garage Door Opener, Heated Garage, Parkade, Secured, See Remarks, Titled
Garage Description Alley Access, Driveway, Garage Door Opener, Heated Garage, Parkade, Secured, See Remarks, Titled
Community Features Other, Park, Playground, Schools Nearby, Shopping Nearby, Sidewalks, Street Lights, Walking/Bike Paths
Amenities Available Bicycle Storage, Car Wash, Elevator(s), Game Court Interior, Park, Parking, Playground, Secured Parking, Snow Removal, Storage, Trash, Visitor Parking
Roof Type Tar/Gravel
Porch Balcony(s)
Parking Type Alley Access, Driveway, Garage Door Opener, Heated Garage, Parkade, Secured, See Remarks, Titled
Exposure SE,SW
Total Parking Spaces 1
Building
Story 22
Foundation Poured Concrete
Architectural Style High-Rise (5+)
Level or Stories Single Level Unit
Structure Type Concrete,Metal Siding ,Stone
Others
HOA Fee Include Caretaker,Common Area Maintenance,Gas,Heat,Insurance,Maintenance Grounds,Parking,Professional Management,Reserve Fund Contributions,Security
Restrictions None Known
Tax ID 82829594
Ownership Private
Pets Description Restrictions, Yes
Read Less Info
Want to know what your home might be worth? Contact us for a FREE valuation!

Our team is ready to help you sell your home for the highest possible price ASAP

"My job is to find and attract mastery-based agents to the office, protect the culture, and make sure everyone is happy! "







