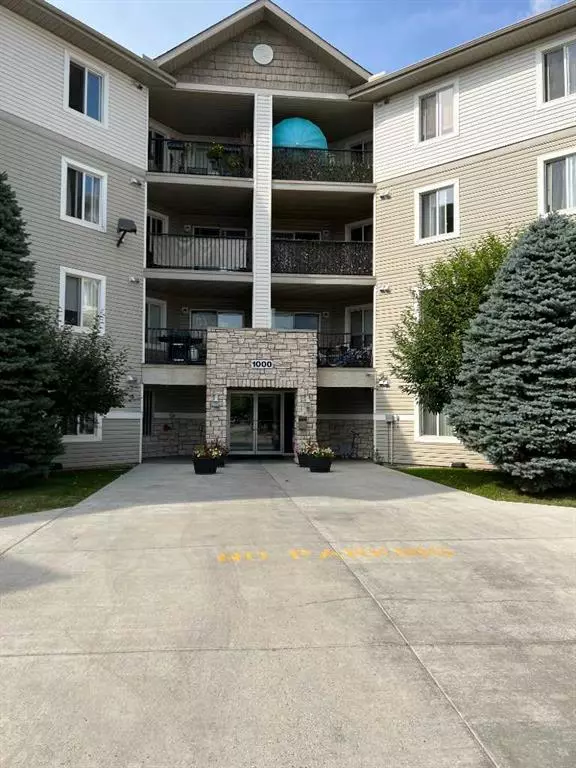$240,000
$239,900
For more information regarding the value of a property, please contact us for a free consultation.
2 Beds
2 Baths
934 SqFt
SOLD DATE : 08/15/2023
Key Details
Sold Price $240,000
Property Type Condo
Sub Type Apartment
Listing Status Sold
Purchase Type For Sale
Square Footage 934 sqft
Price per Sqft $256
Subdivision Cimarron
MLS® Listing ID A2071536
Sold Date 08/15/23
Style Low-Rise(1-4)
Bedrooms 2
Full Baths 2
Condo Fees $451/mo
Originating Board Calgary
Year Built 2004
Annual Tax Amount $1,482
Tax Year 2022
Property Description
Welcome to our 2-bedroom, 2-bathroom Conner unit in the heart of Cimarron with all the modern amenities you could wish for. This wonderful 934 sq ft apartment condo is clean, bright, and features many wonderful new updates. Affordable living in Okotoks.As you step inside this light and bright unit, you'll immediately notice the comfortable ambiance created by open floor plan,The kitchen has lots of cabinetry for storage, a wall pantry and a breakfast bar flowing nicely into the dining and living room areas. The living room is enriched with a large window and patio door access to your balcony. The huge primary bedroom is very spacious with an oversized closet and 4-piece ensuite; the second bedroom is nearby 4-piece bathroom. The in unit laundry provides space for additional storage. There is one assigned parking stall. Throughout the condo, you'll find the newer laminate plank flooring, which not only adds an elegant touch to the interior but is also durable and easy to maintain. In addition, this condo also offers a huge living space. Upgraded lighting fixtures throughout the unit create a warm and inviting ambiance, making it a pleasure to relax or entertain. The bonus to this condo are the lower condo fee which include electric, gas, water!!! and its location - whether you're looking for a quick bite to eat, dinner with your friends, just need to run some errands, you'll find everything conveniently close to your doorstep. you can embrace the dynamic lifestyle and make this property must-see. Don't miss the opportunity to experience living with all the amenities and conveniences you desire.
Location
Province AB
County Foothills County
Zoning R3
Direction SE
Rooms
Basement None
Interior
Interior Features Ceiling Fan(s), Elevator
Heating Baseboard, Hot Water
Cooling None
Flooring Laminate
Appliance Dishwasher, Microwave, Range, Range Hood, Refrigerator, Washer/Dryer
Laundry In Unit
Exterior
Garage Assigned, Stall
Garage Description Assigned, Stall
Fence None
Community Features Playground, Schools Nearby, Shopping Nearby
Amenities Available Elevator(s)
Roof Type Asphalt Shingle
Porch Balcony(s)
Parking Type Assigned, Stall
Exposure SE
Total Parking Spaces 1
Building
Lot Description Corner Lot
Story 4
Foundation Poured Concrete
Architectural Style Low-Rise(1-4)
Level or Stories Single Level Unit
Structure Type Vinyl Siding,Wood Frame
Others
HOA Fee Include Cable TV,Common Area Maintenance,Electricity,Gas,Heat,Insurance,Parking,Professional Management,Reserve Fund Contributions,Sewer,Snow Removal,Trash,Water
Restrictions None Known
Tax ID 84562625
Ownership Private
Pets Description Restrictions
Read Less Info
Want to know what your home might be worth? Contact us for a FREE valuation!

Our team is ready to help you sell your home for the highest possible price ASAP

"My job is to find and attract mastery-based agents to the office, protect the culture, and make sure everyone is happy! "







