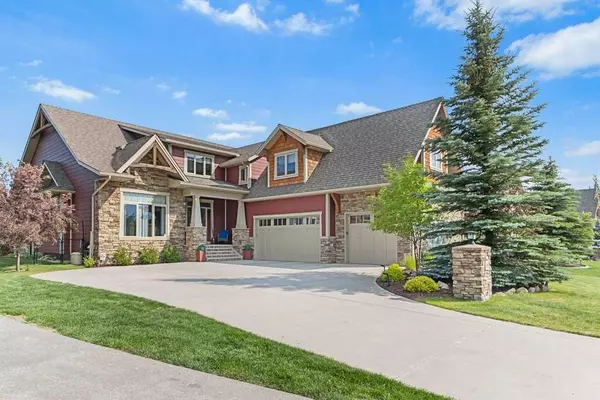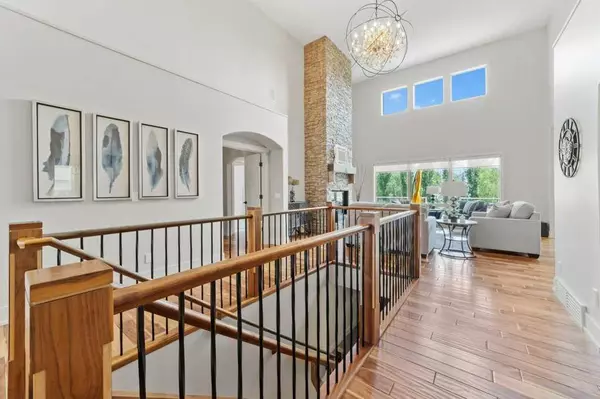$1,225,000
$1,248,000
1.8%For more information regarding the value of a property, please contact us for a free consultation.
4 Beds
5 Baths
3,136 SqFt
SOLD DATE : 08/16/2023
Key Details
Sold Price $1,225,000
Property Type Single Family Home
Sub Type Detached
Listing Status Sold
Purchase Type For Sale
Square Footage 3,136 sqft
Price per Sqft $390
Subdivision Cimarron Estates
MLS® Listing ID A2062319
Sold Date 08/16/23
Style Bungalow
Bedrooms 4
Full Baths 4
Half Baths 1
Originating Board Calgary
Year Built 2012
Annual Tax Amount $7,590
Tax Year 2022
Lot Size 0.286 Acres
Acres 0.29
Property Description
Coveted Location Backing to Green Space in Cimarron Estates! This luxurious executive 1.5 storey home is certain to thrill the most discerning buyers! The "showcase" great room boasts 18’ ceilings, a modern chandelier, 2 storey stone fireplace, plus large windows (with views of the beautifully manicured yard). Wide-plank hand-scraped hardwood flooring leads to the gourmet chef's kitchen, with full height cabinetry, premium Wolf 6 burner cooktop & luxurious granite counters. Double kitchen islands provide a breakfast bar, and showcase a bespoke walnut butcher block masterpiece! The adjoining dining room comes complete with a butler’s pantry to make entertaining a dream. The main floor master has a luxurious ensuite with soaker tub, shower & walk in closet w/laundry. A den completes the main. The upper loft area provides a creative space that can be customized to your personal needs...room for bedrooms, an extra family room, office, craft area, the ideas are abundant. Stairs with walnut & wrought iron railing lead to a lower level with media & games rooms, separated by a walnut bar & 2 more spacious bedrooms, each with ensuite & WIC. A laundry room & half bath round out the lower level and everyone will be comfortable with in-slab radiant heat. This ultimate luxury home is complete with an attached "oversized" 3-car garage. Beautiful "extensively landscaped" yard with sprinklers backs onto green space and pathways. Please see our "Ballerina Video" plus the 3D Open House Tour Video Attached to Listing.
Location
Province AB
County Foothills County
Zoning TN
Direction W
Rooms
Basement Finished, Full
Interior
Interior Features Granite Counters, High Ceilings, Kitchen Island, No Animal Home, No Smoking Home, See Remarks, Vaulted Ceiling(s)
Heating Forced Air
Cooling Central Air
Flooring Carpet, Hardwood, Tile
Fireplaces Number 1
Fireplaces Type Gas
Appliance Bar Fridge, Built-In Oven, Central Air Conditioner, Dishwasher, Dryer, ENERGY STAR Qualified Dishwasher, Gas Cooktop, Microwave, Range Hood, Refrigerator, See Remarks, Washer, Window Coverings, Wine Refrigerator
Laundry Main Level, Multiple Locations
Exterior
Garage Triple Garage Attached
Garage Spaces 3.0
Garage Description Triple Garage Attached
Fence Fenced
Community Features Park, Playground, Pool, Schools Nearby, Shopping Nearby, Sidewalks, Walking/Bike Paths
Roof Type Asphalt Shingle
Porch Deck, Patio, See Remarks
Lot Frontage 65.92
Parking Type Triple Garage Attached
Exposure W
Total Parking Spaces 3
Building
Lot Description Backs on to Park/Green Space
Foundation Poured Concrete
Architectural Style Bungalow
Level or Stories One
Structure Type Wood Frame
Others
Restrictions None Known
Tax ID 77058906
Ownership Private
Read Less Info
Want to know what your home might be worth? Contact us for a FREE valuation!

Our team is ready to help you sell your home for the highest possible price ASAP

"My job is to find and attract mastery-based agents to the office, protect the culture, and make sure everyone is happy! "







