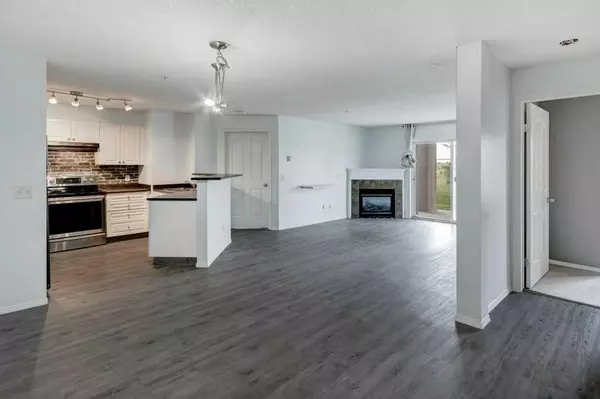$230,000
$235,000
2.1%For more information regarding the value of a property, please contact us for a free consultation.
2 Beds
2 Baths
841 SqFt
SOLD DATE : 08/16/2023
Key Details
Sold Price $230,000
Property Type Condo
Sub Type Apartment
Listing Status Sold
Purchase Type For Sale
Square Footage 841 sqft
Price per Sqft $273
Subdivision Luxstone
MLS® Listing ID A2068441
Sold Date 08/16/23
Style Low-Rise(1-4)
Bedrooms 2
Full Baths 2
Condo Fees $570/mo
Originating Board Calgary
Year Built 2004
Annual Tax Amount $1,058
Tax Year 2023
Lot Size 850 Sqft
Acres 0.02
Property Description
TWO bedroom, TWO bathroom & TWO PARKING STALLS -with AMAZING VIEWS to the south of Iron Horse Park - a virtual OASIS for your lifestyle - this Ground Floor unit facing SOUTH onto the tranquil park will not last long. Floor plan is impressive with laminate flooring throughout the open plan living areas. Spacious foyer with storage & laundry room, open plan dining area, living room hosts corner fireplace for those winter nights, designer wallpaper feature wall and patio door onto the SOUTH patio area. Kitchen features lots of storage and all appliances are included. Primary bedroom is King sized & hosts closets and ensuite, second bedroom is also a good size. Main bathroom completes this floor plan. There is Guest/Visitor Parking on the South side of Building next to Recycling and Parkade Entrance. There are convenient ramps making this Complex Handicap accessible to get around. The home is Move in Ready and waiting for new Owners. Note: Condo fee includes heat and electricity!
Location
Province AB
County Airdrie
Zoning DC-7
Direction N
Interior
Interior Features Open Floorplan, See Remarks, Walk-In Closet(s)
Heating Baseboard
Cooling None
Flooring Carpet, Laminate
Fireplaces Number 1
Fireplaces Type Gas
Appliance Dishwasher, Electric Stove, Refrigerator, Washer/Dryer, Window Coverings
Laundry In Unit
Exterior
Garage Assigned, Stall
Garage Description Assigned, Stall
Community Features Park, Playground, Schools Nearby, Shopping Nearby
Amenities Available Elevator(s), Visitor Parking
Porch Patio
Parking Type Assigned, Stall
Exposure S
Total Parking Spaces 2
Building
Story 4
Architectural Style Low-Rise(1-4)
Level or Stories Single Level Unit
Structure Type Stone,Vinyl Siding,Wood Frame
Others
HOA Fee Include Common Area Maintenance,Electricity,Heat,Insurance,Parking,Professional Management,Reserve Fund Contributions,Sewer,Snow Removal,Trash,Water
Restrictions Pet Restrictions or Board approval Required
Tax ID 84578818
Ownership Private
Pets Description Restrictions
Read Less Info
Want to know what your home might be worth? Contact us for a FREE valuation!

Our team is ready to help you sell your home for the highest possible price ASAP

"My job is to find and attract mastery-based agents to the office, protect the culture, and make sure everyone is happy! "







