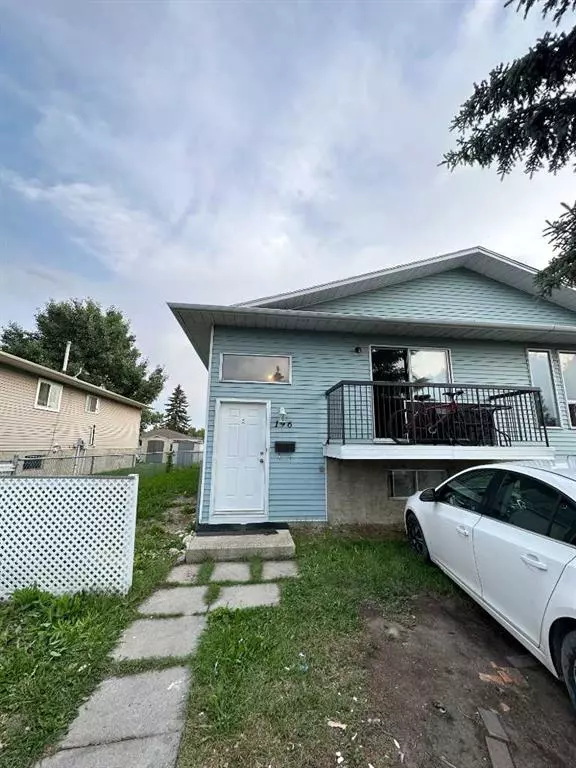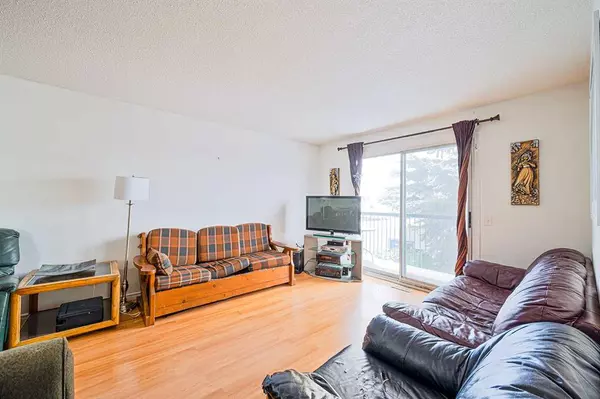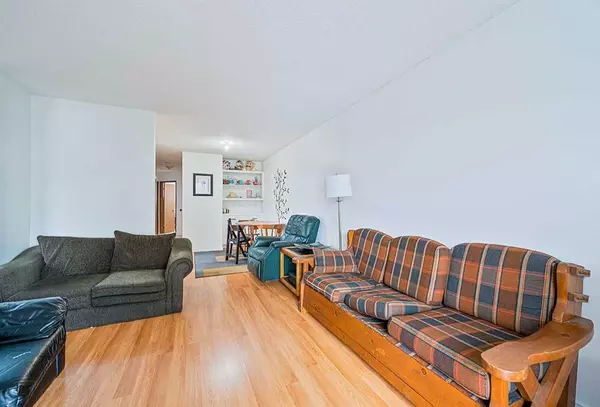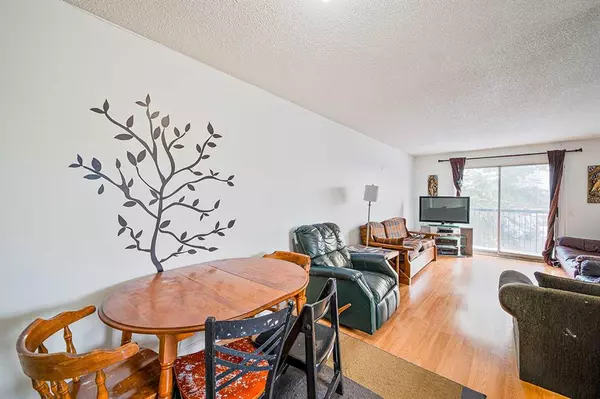$360,000
$385,000
6.5%For more information regarding the value of a property, please contact us for a free consultation.
5 Beds
3 Baths
956 SqFt
SOLD DATE : 08/16/2023
Key Details
Sold Price $360,000
Property Type Single Family Home
Sub Type Semi Detached (Half Duplex)
Listing Status Sold
Purchase Type For Sale
Square Footage 956 sqft
Price per Sqft $376
Subdivision Forest Heights
MLS® Listing ID A2065146
Sold Date 08/16/23
Style Bi-Level,Up/Down
Bedrooms 5
Full Baths 3
Originating Board Calgary
Year Built 1986
Annual Tax Amount $2,247
Tax Year 2023
Lot Size 3,391 Sqft
Acres 0.08
Property Description
Welcome to this investment home! 3 bedrooms up and 2 illegal suites in the basement. This is a unique opportunity for first-time homeowners and investors alike. Walk up to the main floor and you'll immediately be impressed with the spacious living room, perfect for entertaining or just relaxing with family. The three bedrooms upstairs provide plenty of space for everyone in the house. Downstairs are two illegal suites that can generate serious rental income. Each one has its own living room, dining area, kitchen and a 4-piece bathroom. A shared laundry in the basement - convenient for everyone. With current leases bringing in $2750 per month, this could be one step towards your financial independence. (Pictures were taken before the current tenants. )
This incredible property won't last long - come see it today before it's gone!
Location
Province AB
County Calgary
Area Cal Zone E
Zoning R-C2
Direction N
Rooms
Other Rooms 1
Basement Finished, Full, Suite
Interior
Interior Features Laminate Counters, No Animal Home, Open Floorplan
Heating Forced Air
Cooling None
Flooring Carpet, Laminate, Linoleum, Tile
Appliance Dishwasher, Dryer, Electric Stove, Microwave Hood Fan, Refrigerator, See Remarks, Window Coverings
Laundry In Basement
Exterior
Parking Features Off Street, Parking Pad
Garage Description Off Street, Parking Pad
Fence Fenced
Community Features Park, Schools Nearby, Shopping Nearby
Roof Type Asphalt Shingle
Porch Balcony(s)
Lot Frontage 30.81
Exposure N
Total Parking Spaces 2
Building
Lot Description Rectangular Lot
Foundation Poured Concrete
Architectural Style Bi-Level, Up/Down
Level or Stories Bi-Level
Structure Type Vinyl Siding,Wood Frame
Others
Restrictions Utility Right Of Way
Tax ID 83075906
Ownership Private
Read Less Info
Want to know what your home might be worth? Contact us for a FREE valuation!

Our team is ready to help you sell your home for the highest possible price ASAP
"My job is to find and attract mastery-based agents to the office, protect the culture, and make sure everyone is happy! "







