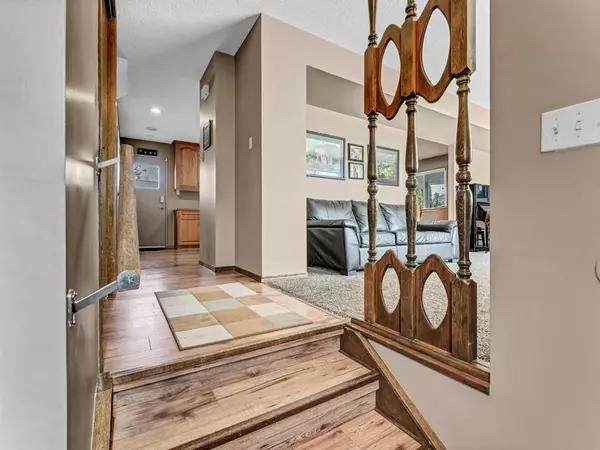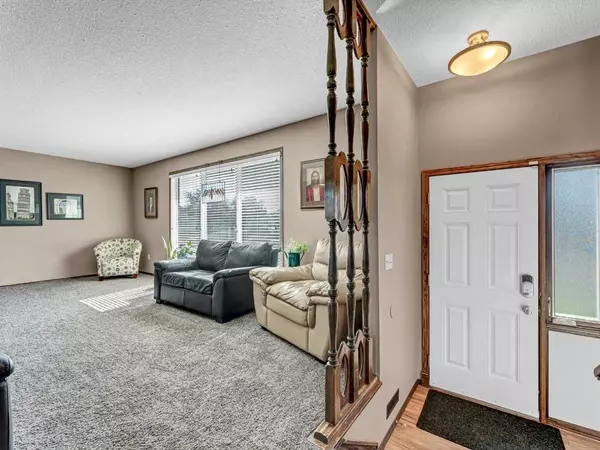$392,500
$394,900
0.6%For more information regarding the value of a property, please contact us for a free consultation.
7 Beds
3 Baths
2,025 SqFt
SOLD DATE : 08/16/2023
Key Details
Sold Price $392,500
Property Type Single Family Home
Sub Type Detached
Listing Status Sold
Purchase Type For Sale
Square Footage 2,025 sqft
Price per Sqft $193
Subdivision Ross Glen
MLS® Listing ID A2070036
Sold Date 08/16/23
Style 4 Level Split
Bedrooms 7
Full Baths 3
Originating Board Medicine Hat
Year Built 1976
Annual Tax Amount $3,634
Tax Year 2023
Lot Size 5,769 Sqft
Acres 0.13
Property Description
Are you looking for space for your growing or blended family? This fantastic split level has loads of space and is close to coulees, parks and walking paths. The nice sized living room leads to a large kitchen features plenty of cabinets, large island, built in microwave, work station, a huge pantry and lots of space for your dining room table. Up just a few stairs, and you find three bedrooms, as well as a combo ensuite/jack and jill 3 piece bath. Another set of stairs leads to three additional bedrooms/flex rooms, as well as a four piece bath and nice sized bonus room with balcony. The lower level is home to an additional family room area, three piece bath, and 7th (yes, you read that right) bedroom. If you don't need all those bedrooms, they can be used for exercise rooms, craft rooms, offices - you name it! This property is very well taken care of and has seen several upgrades over the years including windows, paint, singles, carpet, and u/g sprinklers. Call today for more information or to view!
Location
Province AB
County Medicine Hat
Zoning R-LD
Direction SE
Rooms
Basement Finished, Full
Interior
Interior Features Kitchen Island, No Animal Home, No Smoking Home, Storage
Heating Forced Air
Cooling Central Air
Flooring Carpet, Linoleum, Vinyl
Appliance Central Air Conditioner, Dishwasher, Microwave, Stove(s)
Laundry In Basement, Laundry Room
Exterior
Garage Carport
Garage Description Carport
Fence Fenced
Community Features Sidewalks, Street Lights, Walking/Bike Paths
Roof Type Asphalt Shingle
Porch Deck
Lot Frontage 70.0
Parking Type Carport
Total Parking Spaces 4
Building
Lot Description Corner Lot, Lawn, Landscaped, Street Lighting, Underground Sprinklers, See Remarks
Foundation Poured Concrete
Architectural Style 4 Level Split
Level or Stories 4 Level Split
Structure Type Brick,Vinyl Siding,Wood Frame
Others
Restrictions None Known
Tax ID 83489830
Ownership Private
Read Less Info
Want to know what your home might be worth? Contact us for a FREE valuation!

Our team is ready to help you sell your home for the highest possible price ASAP

"My job is to find and attract mastery-based agents to the office, protect the culture, and make sure everyone is happy! "







