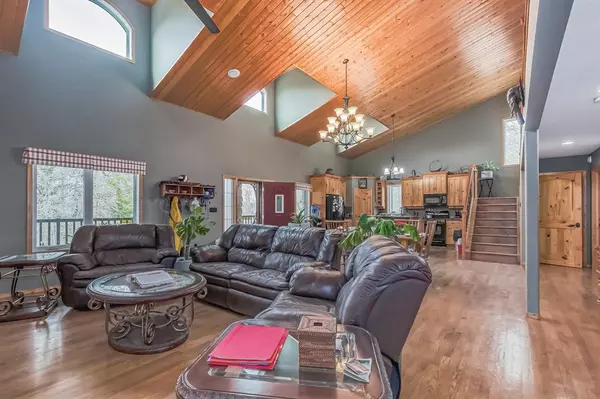$600,000
$645,000
7.0%For more information regarding the value of a property, please contact us for a free consultation.
4 Beds
2 Baths
2,197 SqFt
SOLD DATE : 08/16/2023
Key Details
Sold Price $600,000
Property Type Single Family Home
Sub Type Detached
Listing Status Sold
Purchase Type For Sale
Square Footage 2,197 sqft
Price per Sqft $273
Subdivision Buffalo Lake Meadows
MLS® Listing ID A2042707
Sold Date 08/16/23
Style 2 Storey
Bedrooms 4
Full Baths 2
Originating Board Calgary
Year Built 2009
Annual Tax Amount $4,243
Tax Year 2023
Lot Size 0.900 Acres
Acres 0.9
Property Description
Nestled on a fully treed 0.9-acre lot, this private and quiet home offers the perfect retreat for those seeking peace and tranquility. Located just 100 meters from the water and bordered on 2 sides by a municipal reserve, this beautiful property is a nature lover's dream come true.
As you step inside, you'll immediately appreciate the warmth and charm of this 4-bedroom, 2-bathroom home. With ample space for everyone, this house is large enough to host two families comfortably. The bedrooms and bathrooms are thoughtfully designed, ensuring everyone has their own space to unwind. The undeveloped basement provides the opportunity to create even more living space, whether you want to add additional bedrooms or create a separate living area. The wood-burning fireplace adds a cozy touch to the open plan living/dining/kitchen area with high vaulted ceilings, making it the perfect spot to relax and unwind after a long day. With central air conditioning this home has you covered for any weather.
The large covered and screened-in back porch is the perfect spot to enjoy the outdoors in comfort. Whether you want to sip your morning coffee while taking in the serene surroundings or host a summer dinner party with friends, this space provides the ideal setting. With plenty of space to entertain, this porch truly is an extension of the home's welcoming and cozy atmosphere.
The south-facing back yard is a true oasis, offering a beautiful outdoor space that's perfect for entertaining guests, hosting family barbecues, or simply enjoying some quiet time in nature. The fire pit is the perfect place to gather around and roast marshmallows, while the kids play house provides hours of fun for the little ones.
The huge 29' x 25' garage/shop is perfect for storing all your toys and vehicles, while the private community dock with available boat slips is just a 2 minute walk away. The sandy beach is ideal for swimming, sunbathing, and playing in the warm water, while fishing enthusiasts will love the lake in both summer and winter. Friends with an RV coming for the weekend? No problem, with a water well (>10 GPM), 1200 gallon septic tank and a 30 amp RV hookup hosting big groups is a breeze.
Adjacent to the Rochon Sands Provincial Park and only 20 minutes from Stettler, this home truly offers the best of both worlds – the privacy and seclusion of a country home, with the convenience and amenities of city living.
This is a rare opportunity to own a beautiful home on a stunning, private lot, with access to all the amenities and activities the lake has to offer. Don't miss out – CALL NOW to book your showing today and start living your lake life dream!
Location
Province AB
County Stettler No. 6, County Of
Zoning RR
Direction NW
Rooms
Basement Full, Unfinished
Interior
Interior Features Granite Counters, High Ceilings, Kitchen Island, Open Floorplan, Tankless Hot Water, Vaulted Ceiling(s)
Heating Forced Air, Natural Gas, Radiant
Cooling Central Air
Flooring Hardwood
Fireplaces Number 1
Fireplaces Type Gas Starter, Great Room, Raised Hearth, Stone, Wood Burning
Appliance Dishwasher, Electric Range, Microwave Hood Fan, Refrigerator, Tankless Water Heater, Washer/Dryer, Water Softener
Laundry Main Level
Exterior
Garage Double Garage Detached, Oversized
Garage Spaces 2.0
Garage Description Double Garage Detached, Oversized
Fence None
Community Features Fishing, Lake, Park, Playground
Roof Type Asphalt Shingle
Porch Deck, Enclosed, Front Porch, Screened
Lot Frontage 137.8
Parking Type Double Garage Detached, Oversized
Total Parking Spaces 8
Building
Lot Description Backs on to Park/Green Space, Environmental Reserve, Lake, No Neighbours Behind, Many Trees, Private
Foundation ICF Block
Architectural Style 2 Storey
Level or Stories Two
Structure Type ICFs (Insulated Concrete Forms),Stone,Wood Siding
Others
Restrictions None Known
Tax ID 56854984
Ownership Private
Read Less Info
Want to know what your home might be worth? Contact us for a FREE valuation!

Our team is ready to help you sell your home for the highest possible price ASAP

"My job is to find and attract mastery-based agents to the office, protect the culture, and make sure everyone is happy! "







