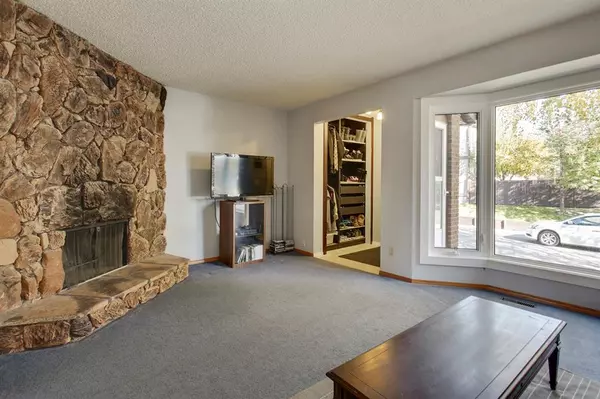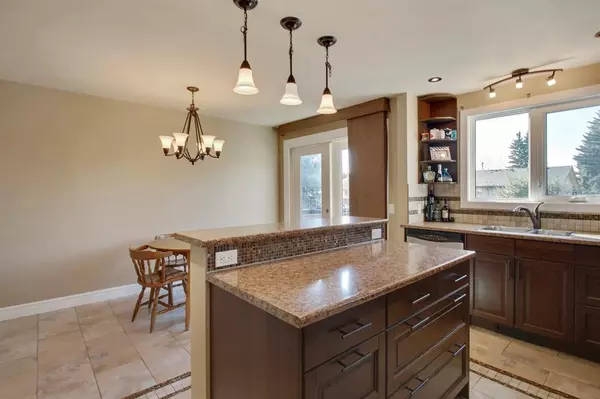$275,500
$270,000
2.0%For more information regarding the value of a property, please contact us for a free consultation.
3 Beds
2 Baths
1,144 SqFt
SOLD DATE : 08/16/2023
Key Details
Sold Price $275,500
Property Type Townhouse
Sub Type Row/Townhouse
Listing Status Sold
Purchase Type For Sale
Square Footage 1,144 sqft
Price per Sqft $240
Subdivision Marlborough Park
MLS® Listing ID A2069070
Sold Date 08/16/23
Style 2 Storey
Bedrooms 3
Full Baths 1
Half Baths 1
Condo Fees $457
Originating Board Calgary
Year Built 1976
Annual Tax Amount $1,196
Tax Year 2023
Property Description
This well-appointed three-bedroom townhouse in Marlborough Park offers a range of desirable features and is situated in an excellent location. With updated windows and exterior doors, the property features a trendy dine-in kitchen complete with a breakfast bar, soft close drawers, and stainless steel appliances. The cozy living room boasts a wood-burning fireplace and a well-situated front foyer creates a warm and inviting ambiance. The upper level comprises three bedrooms with plenty of closet space, a large linen closet, and an updated main bath. The lower level offers a nicely developed space with an office and family room, including a wet bar and bar fridge, perfect for hosting guests and social gatherings. The spacious laundry area houses an updated furnace and hot water tank. Another aspect to love about this property is its West facing fenced yard with an adjacent parking stall that includes a plug-in, making it ideal for those with a vehicle. The property's convenient location offers easy access to a range of amenities, including schools, shopping, and the LRT, providing quick and efficient transport to downtown Calgary.
Location
Province AB
County Calgary
Area Cal Zone Ne
Zoning M-C1
Direction E
Rooms
Basement Finished, Full
Interior
Interior Features Breakfast Bar, French Door, Wet Bar
Heating Forced Air, Natural Gas
Cooling None
Flooring Carpet, Ceramic Tile
Fireplaces Number 1
Fireplaces Type Family Room, Wood Burning
Appliance Dishwasher, Dryer, Electric Oven, Microwave Hood Fan, Refrigerator, Washer
Laundry Laundry Room
Exterior
Garage Stall
Garage Description Stall
Fence Fenced
Community Features Schools Nearby, Shopping Nearby, Sidewalks, Street Lights
Amenities Available Visitor Parking
Roof Type Asphalt Shingle
Porch None
Parking Type Stall
Exposure E
Total Parking Spaces 1
Building
Lot Description Other
Foundation Poured Concrete
Architectural Style 2 Storey
Level or Stories Two
Structure Type Wood Frame
Others
HOA Fee Include Common Area Maintenance,Insurance,Professional Management,Reserve Fund Contributions,Sewer,Snow Removal,Water
Restrictions None Known,Pet Restrictions or Board approval Required
Ownership Private
Pets Description Restrictions
Read Less Info
Want to know what your home might be worth? Contact us for a FREE valuation!

Our team is ready to help you sell your home for the highest possible price ASAP

"My job is to find and attract mastery-based agents to the office, protect the culture, and make sure everyone is happy! "







