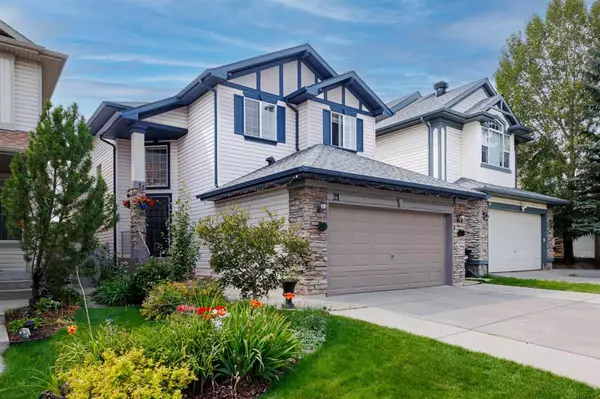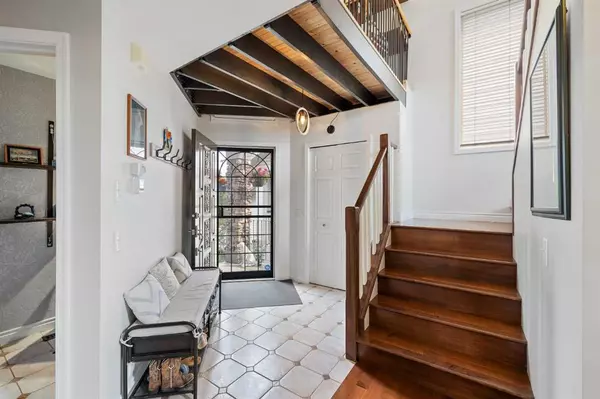$741,000
$724,900
2.2%For more information regarding the value of a property, please contact us for a free consultation.
4 Beds
4 Baths
1,849 SqFt
SOLD DATE : 08/16/2023
Key Details
Sold Price $741,000
Property Type Single Family Home
Sub Type Detached
Listing Status Sold
Purchase Type For Sale
Square Footage 1,849 sqft
Price per Sqft $400
Subdivision Tuscany
MLS® Listing ID A2072113
Sold Date 08/16/23
Style 2 Storey
Bedrooms 4
Full Baths 3
Half Baths 1
HOA Fees $20/ann
HOA Y/N 1
Originating Board Calgary
Year Built 1999
Annual Tax Amount $4,117
Tax Year 2023
Lot Size 3,928 Sqft
Acres 0.09
Property Description
Welcome to this stunning 2-story home with great mountain views, nestled in the enchanting neighborhood of Tuscany Calgary. Boasting elegance and functionality, this exquisite residence offers the perfect blend of comfort and style for you and your family.
With a total of 4 bedrooms and 4 bathrooms, this spacious home ensures that everyone has their own private haven.
Entrance to the Ravine crossing the street in front of the house;
Walking distance to 3 wonderful Parks and 4 schools (2 Elementary and 2 Junior High);
Walking distance to the Shopping Centre.
Double-attached heated garage, equipped with both electric and water connections, water drain in the floor, and plenty of storage. This property provides an impressive 5 parking stalls, ensuring ample space for both residents and guests.
The main floor den is a good size and ideal for an in-home office. Kitchen with new stainless steel appliances that are just 3 years old, Cement Countertops, and island with a nook. A spacious living room with a fireplace, Vaulted Ceilings, and large windows gives the home a warm setting on those cold winter nights and an ample amount of natural sunlight on those bright sunny days.
Large, sunny master bedroom with mountain view and a spa-like ensuite.
Walk-out basement with high ceilings a wet bar with a pre-wired setup for a stove, and a second fireplace in the large rec room. Nature enthusiasts will delight in the private deck with a breathtaking sunset.
Practicality meets efficiency with the recent addition of a high-efficiency furnace, just 2 years old. This ensures that you can enjoy warmth and comfort while being mindful of energy consumption. The roof, installed in 2017, provides not only aesthetic appeal but also the peace of mind that comes with a well-maintained property.
In summary, this 2-story home in Tuscany is a testament to luxurious living. With a total of 4 bedrooms, 4 bathrooms, walkout basement, delightful backyard, a heated garage, ample parking, inviting deck, efficient furnace, and recent updates, it offers a harmonious blend of comfort, aesthetics, and functionality. Come experience the beauty and convenience this home has to offer – an oasis where modern living meets the charm of Tuscany.
Location
Province AB
County Calgary
Area Cal Zone Nw
Zoning R-C1N
Direction NE
Rooms
Basement Finished, Walk-Out To Grade
Interior
Interior Features No Animal Home, No Smoking Home, Vaulted Ceiling(s), Wet Bar
Heating Forced Air, Natural Gas
Cooling None
Flooring Carpet, Ceramic Tile, Hardwood
Fireplaces Number 2
Fireplaces Type Electric
Appliance Dishwasher, Dryer, Garage Control(s), Refrigerator, Stove(s), Washer, Window Coverings
Laundry Laundry Room, Main Level
Exterior
Garage Double Garage Attached
Garage Spaces 2.0
Garage Description Double Garage Attached
Fence Fenced
Community Features Playground, Schools Nearby, Shopping Nearby
Amenities Available Recreation Facilities
Roof Type Asphalt Shingle
Porch Deck, Patio
Lot Frontage 10.47
Parking Type Double Garage Attached
Total Parking Spaces 5
Building
Lot Description Back Yard, Landscaped
Foundation Poured Concrete
Architectural Style 2 Storey
Level or Stories Two
Structure Type Stone,Vinyl Siding,Wood Frame
Others
Restrictions Restrictive Covenant-Building Design/Size,Utility Right Of Way
Tax ID 82762152
Ownership Private
Read Less Info
Want to know what your home might be worth? Contact us for a FREE valuation!

Our team is ready to help you sell your home for the highest possible price ASAP

"My job is to find and attract mastery-based agents to the office, protect the culture, and make sure everyone is happy! "







