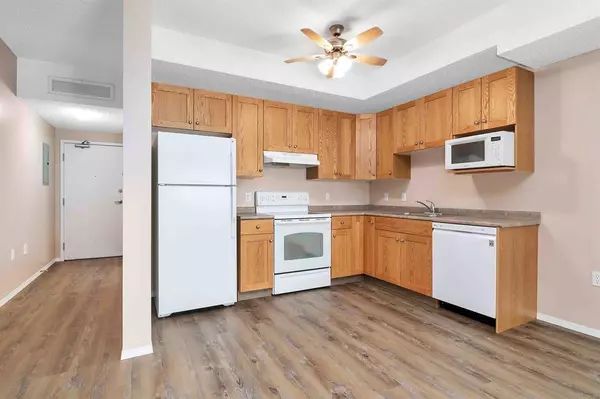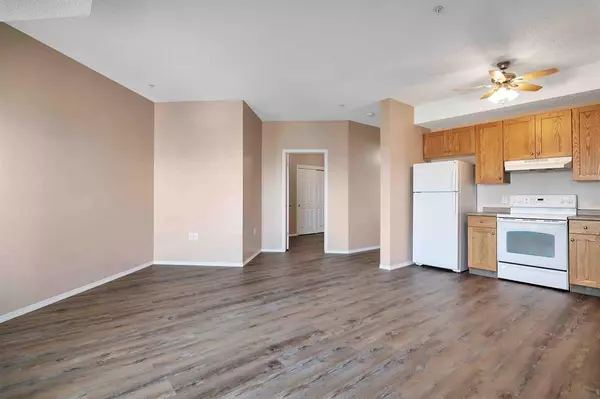$136,000
$146,900
7.4%For more information regarding the value of a property, please contact us for a free consultation.
1 Bed
1 Bath
576 SqFt
SOLD DATE : 08/16/2023
Key Details
Sold Price $136,000
Property Type Condo
Sub Type Apartment
Listing Status Sold
Purchase Type For Sale
Square Footage 576 sqft
Price per Sqft $236
Subdivision Sw Southridge
MLS® Listing ID A2053980
Sold Date 08/16/23
Style Apartment
Bedrooms 1
Full Baths 1
Condo Fees $295/mo
Originating Board Medicine Hat
Year Built 2005
Annual Tax Amount $1,214
Tax Year 2022
Property Description
One bedroom condo in the very desirable Village at Saamis Pointe at 194 Sunrise Ci SW. The unit is on the third floor of
this very nice, clean and quiet building in a beautiful neighborhood. There is access to the area's extensive trail system right out the back door. The unit is vacant and ready for a new resident. It has been renovated with vinyl plank flooring and has been completely repainted including doors and trim. The unit has all major appliances including washer and dryer as well as central heating/air conditioning. There is a common room equipped with kitchen, lounging area, pool table and
exercise equipment. All common areas of the building are non smoking. Owners are allowed to have one pet. It is an excellent unit for a student, young working person or a retired single. This would also be an excellent easy to rent unit.
Parking stall is oversized and right out the front door of the building w/plug in for winter and a separate storage room is located in the underground parking area. Check out the virtual tour 24 hours/day.
Location
Province AB
County Medicine Hat
Zoning R-MD
Direction NW
Interior
Interior Features See Remarks
Heating Forced Air
Cooling Central Air
Flooring Vinyl
Appliance Central Air Conditioner, Dishwasher, Electric Stove, Range Hood, Refrigerator, Washer/Dryer Stacked, Window Coverings
Laundry In Unit
Exterior
Garage Plug-In, Stall
Garage Description Plug-In, Stall
Community Features Schools Nearby, Sidewalks, Walking/Bike Paths
Amenities Available Elevator(s), Party Room, Recreation Facilities, Storage, Visitor Parking
Roof Type Asphalt Shingle
Porch Deck
Parking Type Plug-In, Stall
Exposure NW
Total Parking Spaces 1
Building
Story 4
Architectural Style Apartment
Level or Stories Single Level Unit
Structure Type Vinyl Siding
Others
HOA Fee Include Common Area Maintenance,Electricity,Heat,Insurance,Parking,Reserve Fund Contributions,Sewer,Snow Removal,Trash,Water
Restrictions Pet Restrictions or Board approval Required,Pets Allowed
Tax ID 75636598
Ownership Private
Pets Description Restrictions, Yes
Read Less Info
Want to know what your home might be worth? Contact us for a FREE valuation!

Our team is ready to help you sell your home for the highest possible price ASAP

"My job is to find and attract mastery-based agents to the office, protect the culture, and make sure everyone is happy! "







