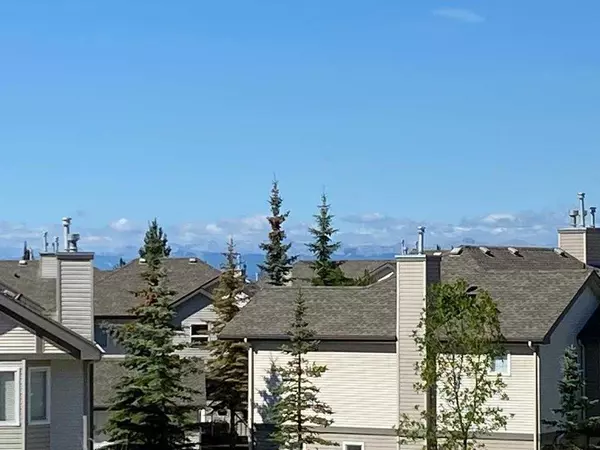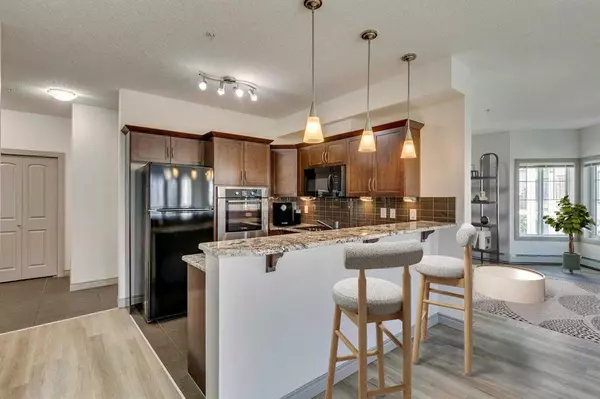$360,000
$359,900
For more information regarding the value of a property, please contact us for a free consultation.
2 Beds
2 Baths
930 SqFt
SOLD DATE : 08/16/2023
Key Details
Sold Price $360,000
Property Type Condo
Sub Type Apartment
Listing Status Sold
Purchase Type For Sale
Square Footage 930 sqft
Price per Sqft $387
Subdivision Royal Oak
MLS® Listing ID A2067247
Sold Date 08/16/23
Style Low-Rise(1-4)
Bedrooms 2
Full Baths 2
Condo Fees $541/mo
Originating Board Calgary
Year Built 2012
Annual Tax Amount $1,518
Tax Year 2023
Property Description
CORNER UNIT! MOUNTAIN VIEW! BRAND-NEW LUXURY VINYL PLANK FLOORING & FRESH PAINT! ORIGINAL OWNER! TITLED UNDERGROUND PARKING! Welcome to the beautiful #320, 70 Royal Oak Plaza NW, a 2-bedroom, 2-bathroom condo located on the 3rd floor and built in 2012. Red Haus Ravensburg is a well-maintained condo ideally located near the YMCA rec centre and just across the street from an amazing shopping center that includes a grocery store, restaurants, shopping & more! The grounds are pristine and the amenities building features an ON-SITE GYM and GAMES ROOM with full kitchen (which can be rented for your private gatherings). Local residents say they love to live there! Inside the unit, you will find high ceilings, brand-new luxury vinyl plank flooring throughout, fresh paint, and an abundance of natural light! The gorgeous kitchen features striking granite countertops, breakfast bar, stylish backsplash, in-wall oven and separate cook-top stove, tile floors, black double sink & faucet, and plenty of cupboard space. The dining room and living room are off the kitchen and both feature views of the beautiful courtyard. The living room also features views of the mountains! The balcony is located off the living room and features a gas BBQ hook-up. The primary bedroom is tucked around the corner, giving it privacy from the rest of the unit, and features mountain views, a WALK-IN CLOSET, and ENSUITE bathroom with tub/shower combo and tile floors. The secondary bedroom and secondary full bathroom (with another tub/shower combo) are located on the other end of the condo unit, close to the IN-SUITE LAUNDRY. The underground parking garage has high ceilings (great for trucks!) and features bike storage, plus this condo comes with a titled storage locker as well as 1 titled underground parking spot. Pet-friendly building. The gathering space in the amenities building can be rented and features a gas fireplace, large balcony, pool table, darts, and full kitchen with stove. Elevators on site mean no need to haul your groceries up the stairs! Condo fees include heat, water, sewer, trash, amenities maintenance, snow removal and landscaping, on-site manager, reserve fund contributions, exterior insurance, and an incredible amount of visitor parking for all of your guests. RMS size is 930sqft, builder size is 1,000sqft. This special property is not one to miss!
Location
Province AB
County Calgary
Area Cal Zone Nw
Zoning M-C2 d185
Direction W
Interior
Interior Features Breakfast Bar, Closet Organizers, Elevator, Granite Counters, High Ceilings, Open Floorplan, Recreation Facilities, Vinyl Windows, Walk-In Closet(s)
Heating Baseboard, Natural Gas
Cooling None
Flooring Tile, Vinyl
Appliance Dishwasher, Dryer, Microwave, Refrigerator, Stove(s), Window Coverings
Laundry In Unit
Exterior
Garage Additional Parking, Enclosed, Guest, Owned, Parking Lot, Stall, Titled
Garage Description Additional Parking, Enclosed, Guest, Owned, Parking Lot, Stall, Titled
Community Features Park, Playground, Schools Nearby, Shopping Nearby, Sidewalks, Street Lights, Walking/Bike Paths
Amenities Available Bicycle Storage, Clubhouse, Elevator(s), Fitness Center, Park, Parking, Party Room, Picnic Area, Recreation Facilities, Recreation Room, Secured Parking, Visitor Parking
Roof Type Clay Tile
Porch Balcony(s)
Parking Type Additional Parking, Enclosed, Guest, Owned, Parking Lot, Stall, Titled
Exposure N
Total Parking Spaces 1
Building
Lot Description Few Trees, Lawn, Landscaped, Views
Building Description Vinyl Siding,Wood Frame, Amenities building with games room and gym
Story 4
Architectural Style Low-Rise(1-4)
Level or Stories Single Level Unit
Structure Type Vinyl Siding,Wood Frame
Others
HOA Fee Include Amenities of HOA/Condo,Common Area Maintenance,Gas,Heat,Insurance,Maintenance Grounds,Parking,Professional Management,Reserve Fund Contributions,Residential Manager,Sewer,Snow Removal,Trash,Water
Restrictions Pet Restrictions or Board approval Required
Tax ID 83075603
Ownership Private
Pets Description Restrictions
Read Less Info
Want to know what your home might be worth? Contact us for a FREE valuation!

Our team is ready to help you sell your home for the highest possible price ASAP

"My job is to find and attract mastery-based agents to the office, protect the culture, and make sure everyone is happy! "







