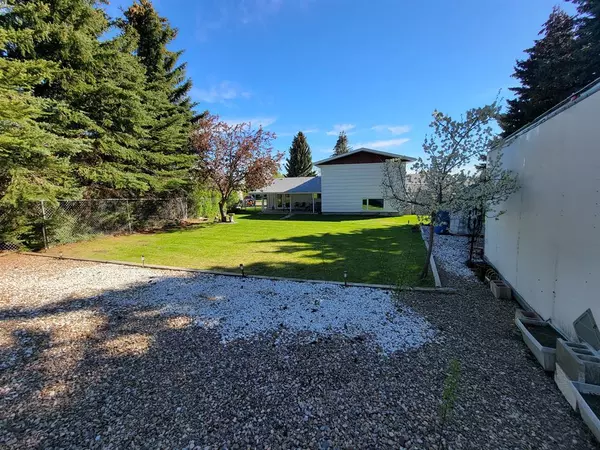$235,000
$254,900
7.8%For more information regarding the value of a property, please contact us for a free consultation.
3 Beds
2 Baths
1,788 SqFt
SOLD DATE : 08/16/2023
Key Details
Sold Price $235,000
Property Type Single Family Home
Sub Type Detached
Listing Status Sold
Purchase Type For Sale
Square Footage 1,788 sqft
Price per Sqft $131
MLS® Listing ID A2049219
Sold Date 08/16/23
Style 3 Level Split
Bedrooms 3
Full Baths 2
Originating Board Lethbridge and District
Year Built 1984
Annual Tax Amount $2,704
Tax Year 2021
Lot Size 0.457 Acres
Acres 0.46
Property Description
Very nicely kept 3 bedroom and 2 bathroom house for sale in Milk River. Almost 1,800sqft of total living space in this great property. Open main floor plan. Master bedroom is located on the main floor next to a beautifully re-modelled bathroom with large shower. Going upstairs to the second level are 2 good sized bedrooms, storage room, a 4pce bathroom and a nice area for desk space and computer. Down to the lower level there is a large and open living room with huge windows. Laundry and utility room located on lower level. Access to the double attached and insulated garage which can also access the huge backyard. Half beautiful grass and the other half is gravel with alley access to store an RV, camper or vehicles. Underground sprinklers front and back of property. This property has all new windows in 2014. A new roof summer of 2022. Furnace is 2010. The house also has Trimlight seasonal lighting built in. No more falling off of ladders in the winter, you can control the settings from your phone with the subscriptions.
Location
Province AB
County Warner No. 5, County Of
Zoning RESIDENTIAL
Direction S
Rooms
Basement Crawl Space, None
Interior
Interior Features Breakfast Bar, Central Vacuum, Kitchen Island, Laminate Counters, Separate Entrance, Storage, Vinyl Windows
Heating Forced Air, Natural Gas
Cooling Central Air
Flooring Carpet, Linoleum
Fireplaces Number 1
Fireplaces Type Blower Fan, Gas, Living Room
Appliance Central Air Conditioner, Dishwasher, Dryer, Electric Stove, Refrigerator, Washer
Laundry Lower Level, Sink
Exterior
Garage Asphalt, Double Garage Attached, Enclosed, Front Drive, Insulated, Off Street, RV Access/Parking
Garage Spaces 2.0
Garage Description Asphalt, Double Garage Attached, Enclosed, Front Drive, Insulated, Off Street, RV Access/Parking
Fence Fenced
Community Features Clubhouse, Golf, Park, Playground, Pool, Schools Nearby, Shopping Nearby, Street Lights
Roof Type Asphalt Shingle
Porch Patio
Lot Frontage 100.0
Parking Type Asphalt, Double Garage Attached, Enclosed, Front Drive, Insulated, Off Street, RV Access/Parking
Total Parking Spaces 5
Building
Lot Description Back Lane, Back Yard, Few Trees, Lawn, Landscaped, Street Lighting, Underground Sprinklers, Sloped Down
Foundation Poured Concrete
Architectural Style 3 Level Split
Level or Stories 3 Level Split
Structure Type Aluminum Siding ,Concrete
Others
Restrictions None Known
Tax ID 57141588
Ownership Private
Read Less Info
Want to know what your home might be worth? Contact us for a FREE valuation!

Our team is ready to help you sell your home for the highest possible price ASAP

"My job is to find and attract mastery-based agents to the office, protect the culture, and make sure everyone is happy! "







