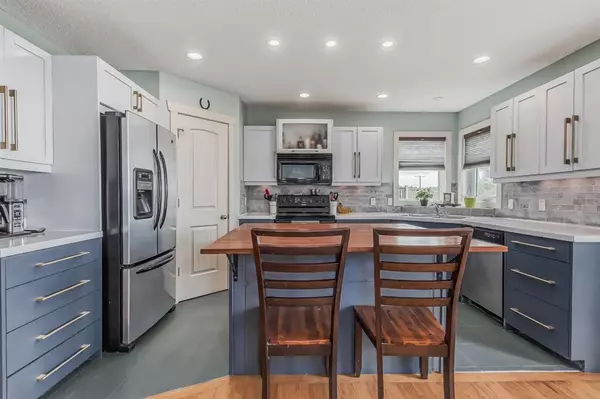$515,000
$519,900
0.9%For more information regarding the value of a property, please contact us for a free consultation.
4 Beds
4 Baths
1,630 SqFt
SOLD DATE : 08/16/2023
Key Details
Sold Price $515,000
Property Type Single Family Home
Sub Type Detached
Listing Status Sold
Purchase Type For Sale
Square Footage 1,630 sqft
Price per Sqft $315
Subdivision Highland Green Estates
MLS® Listing ID A2069683
Sold Date 08/16/23
Style 2 Storey
Bedrooms 4
Full Baths 3
Half Baths 1
Originating Board Calgary
Year Built 2004
Annual Tax Amount $3,520
Tax Year 2023
Lot Size 3,576 Sqft
Acres 0.08
Property Description
Welcome to your beautiful 2 storey family home, located in the very sought after Highland Green Estates. This home boast over 2314 square feet of total living space with 4 bedrooms, 4 bathrooms, above ground pool and fully finished walk-out basement. From the moment you enter you notice the gleaming hardwood floors and staircase that greets you at the door inside your grand foyer. Once inside you feel right at home with modern colours, renovated kitchen with island, shaker style cabinets, stainless steel/black appliances and big windows that let in loads of natural light in and overlook the High River Rodeo grounds. It has a private yard with no neighbours behind which makes this home ideal for just about anyone! Off the kitchen is a beautiful large living room with focal gas fireplace and mantle. Making entertaining guests a breeze. The mud room and 2pc powder room complete the level. Upstairs you have 3 good sized bedrooms. The master suite includes a beautiful walk in closet with barn look and a spa-like ensuite with jetted tub, shower and vanity. The two other bedrooms are side by side and have use of their own 4pc bath. Downstairs you have a fully finished walk-out basement with a renovated 4pc bathroom, additional bedroom that can be used for guests or an older teen and a living area with projector screen and all the fun elements you would want in a basement. In your backyard you have an above ground pool, fire pit area and tons of space for kids to play. A double attached garage makes this house perfect for anyone. A beautiful family home in High River!
Location
Province AB
County Foothills County
Zoning TND
Direction S
Rooms
Basement Finished, Walk-Out To Grade
Interior
Interior Features Kitchen Island, No Smoking Home, Open Floorplan, Pantry, See Remarks, Walk-In Closet(s)
Heating Forced Air
Cooling None
Flooring Carpet, Hardwood, Tile
Fireplaces Number 1
Fireplaces Type Gas
Appliance Dishwasher, Electric Stove, Garage Control(s), Microwave, Refrigerator, See Remarks
Laundry Main Level
Exterior
Garage Double Garage Attached
Garage Spaces 2.0
Garage Description Double Garage Attached
Fence Fenced
Community Features Golf, Other, Schools Nearby, Sidewalks
Roof Type Asphalt Shingle
Porch Deck, Front Porch, Patio, See Remarks
Lot Frontage 36.19
Parking Type Double Garage Attached
Total Parking Spaces 4
Building
Lot Description Irregular Lot
Foundation Poured Concrete
Architectural Style 2 Storey
Level or Stories Two
Structure Type Other,Stone,Vinyl Siding
Others
Restrictions Easement Registered On Title,Restrictive Covenant,Utility Right Of Way
Tax ID 84806551
Ownership Private
Read Less Info
Want to know what your home might be worth? Contact us for a FREE valuation!

Our team is ready to help you sell your home for the highest possible price ASAP

"My job is to find and attract mastery-based agents to the office, protect the culture, and make sure everyone is happy! "







