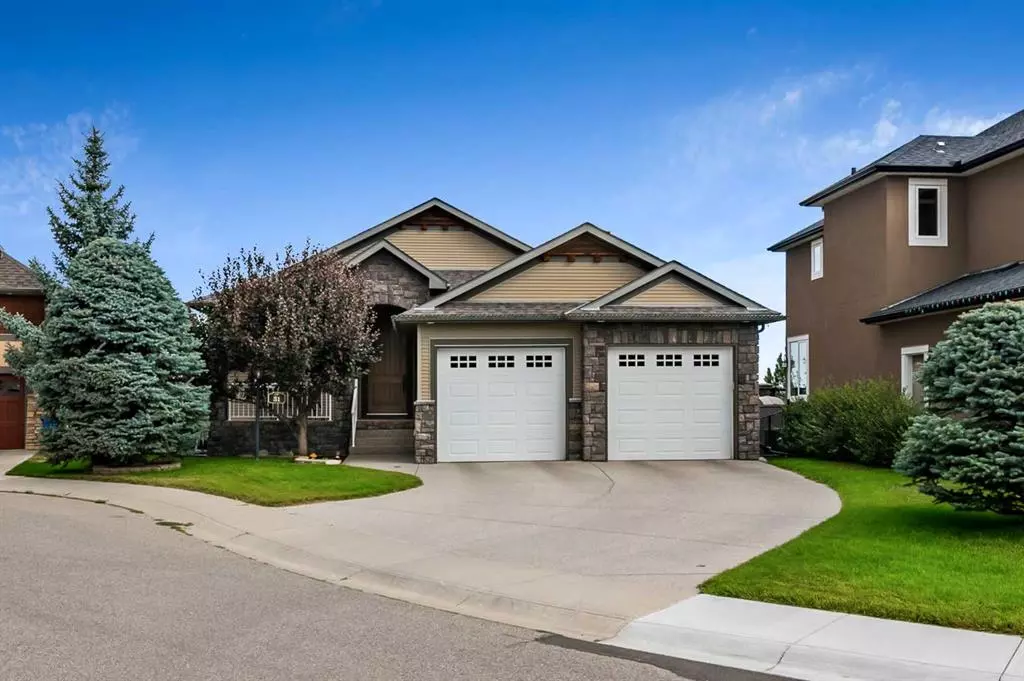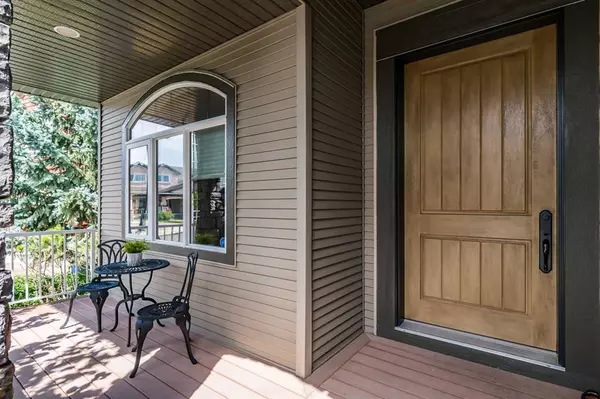$922,500
$880,000
4.8%For more information regarding the value of a property, please contact us for a free consultation.
2 Beds
3 Baths
1,448 SqFt
SOLD DATE : 08/16/2023
Key Details
Sold Price $922,500
Property Type Single Family Home
Sub Type Detached
Listing Status Sold
Purchase Type For Sale
Square Footage 1,448 sqft
Price per Sqft $637
Subdivision Sheep River Ridge
MLS® Listing ID A2072926
Sold Date 08/16/23
Style Bungalow
Bedrooms 2
Full Baths 2
Half Baths 1
Originating Board Calgary
Year Built 2005
Annual Tax Amount $5,675
Tax Year 2023
Lot Size 7,639 Sqft
Acres 0.18
Property Description
Welcome to your dream home in serene Sheep River! Tucked away along a picturesque road bend, this exquisite executive walkout bungalow offers both seclusion and expansive space. Backing onto the tranquil municipal reserve tree belt and a meandering walking path, you'll revel in the breathtaking vistas of Okotoks. As you step inside, immerse yourself in luxury and comfort with bright open spaces accented by new hardwood flooring throughout. The renovated primary ensuite provides a private oasis of relaxation and serenity complete with heated flooring. Working from home is a breeze with the main floor office that boasts natural light and tranquil views. Indulge your culinary aspirations in the chef's kitchen, complete with a quad-purpose oven that caters to your every cooking need. A convenient walkthrough pantry ensures effortless organization, while the main floor laundry adds to the convenience of daily living. Descend to the walkout basement, where heated floors and corner fireplace create a cozy ambiance as you entertain at the large bar and pool table area or relax in the spacious living room. A bedroom and full bathroom round out the basement and there is space for the addition of a second lower bedroom if desired. Not to be overlooked is the dream garage! You will no doubt love the clean epoxy flooring and appreciate the custom built-in storage that makes garage organization a delight. The living experience extends to the outdoors with a spacious upper deck, perfect for savoring your morning coffee or entertaining while taking in the captivating panoramas. The meticulously manicured landscaping, adorned with artful lighting, includes mature trees, large grass area, custom rockery and lower grass turf along the fence to ensure your yard looks perfect at all times. The rear lower patio is pre-wired for a potential hot tub. This home is more than a residence; it's a haven of tranquility and sophistication in one of Okotoks' most sought-after neighborhoods. Embrace the essence of luxury living while being seamlessly integrated with the beauty of nature. Your meticulously maintained private oasis awaits—schedule a showing today and make this unparalleled property your own!
Location
Province AB
County Foothills County
Zoning TN
Direction S
Rooms
Basement Finished, Walk-Out To Grade
Interior
Interior Features Bar, Bookcases, Built-in Features, Ceiling Fan(s), Central Vacuum, Double Vanity, French Door, Granite Counters, High Ceilings, Kitchen Island, Pantry, Skylight(s), Vinyl Windows, Walk-In Closet(s)
Heating In Floor, Fireplace(s), Forced Air
Cooling Central Air
Flooring Carpet, Hardwood, Other, Tile, Vinyl
Fireplaces Number 2
Fireplaces Type Gas
Appliance Bar Fridge, Central Air Conditioner, Dishwasher, Dryer, Electric Stove, Garage Control(s), Microwave Hood Fan, Refrigerator, Washer, Water Softener, Window Coverings
Laundry Main Level
Exterior
Garage Aggregate, Double Garage Attached
Garage Spaces 2.0
Garage Description Aggregate, Double Garage Attached
Fence Fenced
Community Features Park, Schools Nearby, Sidewalks, Walking/Bike Paths
Roof Type Asphalt Shingle
Porch Deck, Front Porch, Patio
Lot Frontage 75.46
Parking Type Aggregate, Double Garage Attached
Total Parking Spaces 5
Building
Lot Description Backs on to Park/Green Space, Environmental Reserve, Lawn, Low Maintenance Landscape, No Neighbours Behind, Landscaped, Yard Lights, Views
Foundation Poured Concrete
Architectural Style Bungalow
Level or Stories One
Structure Type Vinyl Siding
Others
Restrictions None Known
Tax ID 84563410
Ownership Private
Read Less Info
Want to know what your home might be worth? Contact us for a FREE valuation!

Our team is ready to help you sell your home for the highest possible price ASAP

"My job is to find and attract mastery-based agents to the office, protect the culture, and make sure everyone is happy! "







