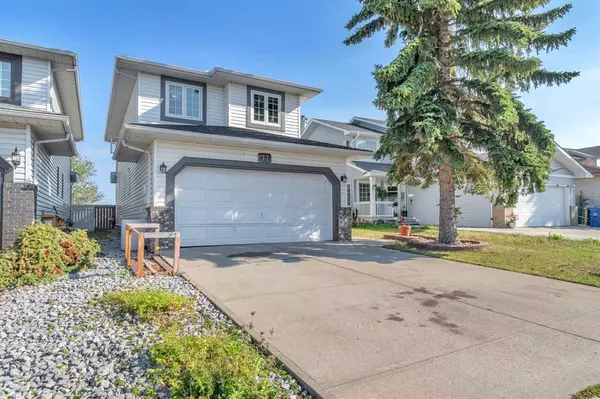$615,000
$599,000
2.7%For more information regarding the value of a property, please contact us for a free consultation.
4 Beds
4 Baths
1,915 SqFt
SOLD DATE : 08/16/2023
Key Details
Sold Price $615,000
Property Type Single Family Home
Sub Type Detached
Listing Status Sold
Purchase Type For Sale
Square Footage 1,915 sqft
Price per Sqft $321
Subdivision Monterey Park
MLS® Listing ID A2071183
Sold Date 08/16/23
Style 2 Storey
Bedrooms 4
Full Baths 3
Half Baths 1
Originating Board Calgary
Year Built 1991
Annual Tax Amount $3,404
Tax Year 2023
Lot Size 4,531 Sqft
Acres 0.1
Property Description
Discover Your Perfect Home - Luxury and Comfort Await!
Step into a modern masterpiece where luxury meets functionality. This property boasts a stunning 6-piece ensuite with a tile standing shower, spa tub, and double sinks. The main floor showcases a freshly redone kitchen with quartz counters and stainless appliances, complemented by an open-concept layout, a family room with a wood fireplace, and a spacious living room with bay windows. Enjoy the tranquillity of a backyard backing onto green space. Recent upgrades include windows, roofing, and kitchen renovations. The upper level offers two additional bedrooms and a 4-piece bathroom, while the Finished Basement Retreat: The fully developed basement offers even more living space, complete with a bedroom, a 3-piece bath, and an entertainment room. The possibilities are endless – create a cozy guest suite, a home gym, or explore the potential of a second kitchen. Don't miss the chance to own this exceptional home in a prime location. Double Front Attached Garage: Convenience meets style with the double front attached garage, ensuring your vehicles are protected from the elements while maintaining the aesthetic appeal of the property. Schedule a viewing with your favourite Real estate Agent today!
Location
Province AB
County Calgary
Area Cal Zone Ne
Zoning R-C1
Direction NW
Rooms
Basement Finished, Full
Interior
Interior Features Bookcases, Built-in Features, Central Vacuum, Chandelier, Closet Organizers, Double Vanity, Kitchen Island, Natural Woodwork, Pantry, Recessed Lighting, Soaking Tub, Stone Counters, Storage
Heating Forced Air, Natural Gas
Cooling None
Flooring Subfloor, Hardwood, Laminate, Tile, Vinyl
Fireplaces Number 1
Fireplaces Type Family Room, Mantle, Wood Burning
Appliance Dishwasher, Double Oven, Dryer, Garburator, Range Hood, Refrigerator, Washer, Water Softener, Window Coverings
Laundry Main Level
Exterior
Garage Double Garage Attached, Driveway, Off Street
Garage Spaces 2.0
Garage Description Double Garage Attached, Driveway, Off Street
Fence Partial
Community Features Fishing, Golf, Park, Playground
Roof Type Asphalt Shingle
Porch Deck
Lot Frontage 39.4
Parking Type Double Garage Attached, Driveway, Off Street
Exposure SE
Total Parking Spaces 4
Building
Lot Description Back Yard, Backs on to Park/Green Space, Few Trees
Foundation Poured Concrete
Architectural Style 2 Storey
Level or Stories Two
Structure Type Stone,Vinyl Siding,Wood Frame
Others
Restrictions Restrictive Covenant,Utility Right Of Way
Tax ID 83145637
Ownership Private,See Remarks
Read Less Info
Want to know what your home might be worth? Contact us for a FREE valuation!

Our team is ready to help you sell your home for the highest possible price ASAP

"My job is to find and attract mastery-based agents to the office, protect the culture, and make sure everyone is happy! "







