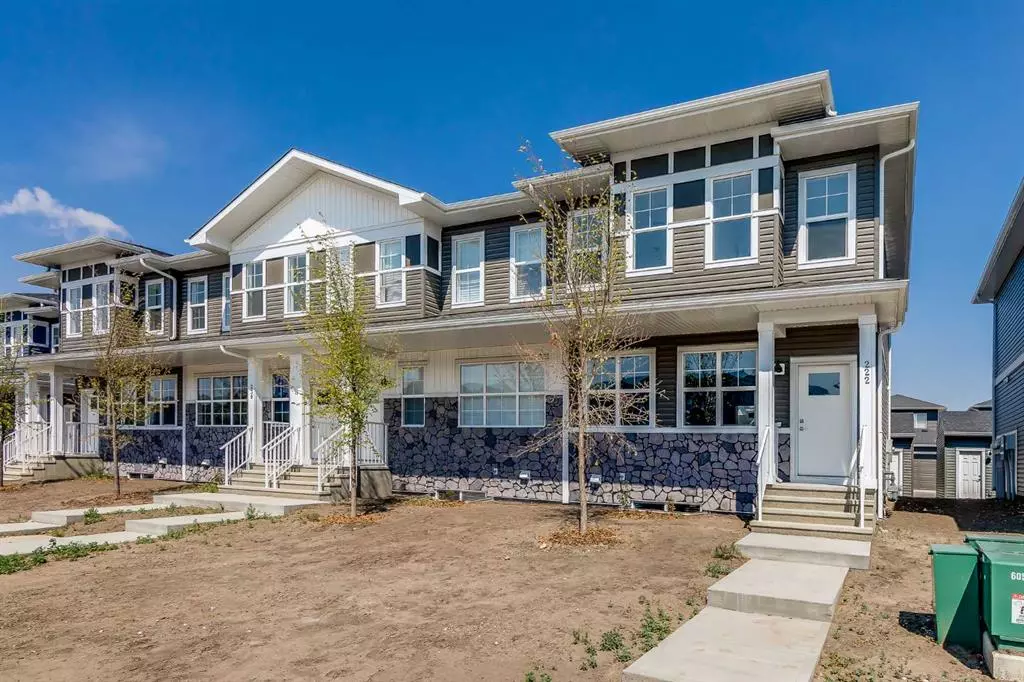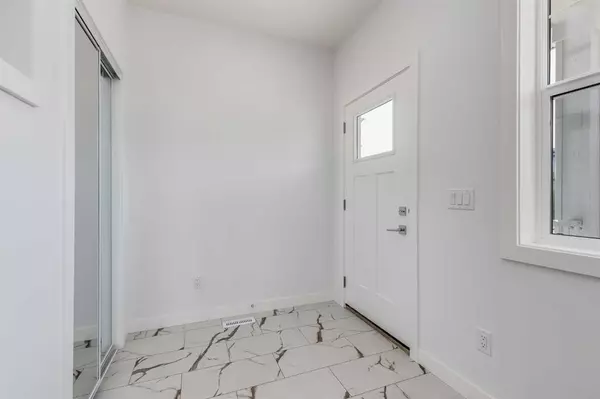$505,000
$499,900
1.0%For more information regarding the value of a property, please contact us for a free consultation.
3 Beds
3 Baths
1,408 SqFt
SOLD DATE : 08/17/2023
Key Details
Sold Price $505,000
Property Type Townhouse
Sub Type Row/Townhouse
Listing Status Sold
Purchase Type For Sale
Square Footage 1,408 sqft
Price per Sqft $358
Subdivision Dawson'S Landing
MLS® Listing ID A2071220
Sold Date 08/17/23
Style 2 Storey
Bedrooms 3
Full Baths 2
Half Baths 1
HOA Fees $18/ann
HOA Y/N 1
Originating Board Calgary
Year Built 2023
Lot Size 3,875 Sqft
Acres 0.09
Property Description
Introducing this stunning 1400+ sq ft END UNIT Townhome in the highly sought-after community of Dawson Landing in Chestermere. This freehold property boasts NO CONDO FEES and offers a perfect blend of modern luxury and comfortable living.
Nestled a short distance away from the breathtaking 750-acre Chestermere Lake, indulge in a variety of outdoor activities, including swimming, beach lounging, fishing, ice-skating, wake-boarding, and wake-surfing. This 3-bedroom, 2.5-bath townhome showcases a
spacious and functional layout designed for families and entertaining.
As you step inside, you'll be greeted by 9' ceilings, wide stairs, and luxury vinyl plank, creating a warm and inviting atmosphere. The open-concept main floor features a gourmet kitchen with sparkling quartz countertops, a convenient breakfast bar, and ample cabinetry.
The expansive living room offers an abundance of natural light and flows seamlessly to the dining area, providing the perfect setting for gatherings with friends and family. Upstairs, you'll find a generously-sized master suite complete with a walk-in closet and a luxurious 4-piece ensuite. Two additional bedrooms and a full bathroom provide plenty of space for family members or guests.
The full-sized, unfinished basement awaits your personal touch and offers endless potential for a customized living space, home gym, or theater room. The private, backyard is perfect for summer barbecues and outdoor activities, while the double car detached garage provides secure parking and additional storage.
Don't miss this incredible opportunity to call this exceptional townhome in Dawson Landing your new home. Schedule your private showing today and experience the best of Chestermere living!
Location
Province AB
County Chestermere
Zoning R3
Direction S
Rooms
Basement Full, Unfinished
Interior
Interior Features Breakfast Bar, Closet Organizers, Double Vanity, High Ceilings, Kitchen Island, No Animal Home, No Smoking Home, Open Floorplan, Pantry, Walk-In Closet(s)
Heating Forced Air, Natural Gas
Cooling None
Flooring Carpet, Tile, Vinyl Plank
Appliance Dishwasher, Microwave Hood Fan, Refrigerator, Stove(s), Washer/Dryer
Laundry Main Level
Exterior
Garage Alley Access, Double Garage Detached
Garage Spaces 2.0
Garage Description Alley Access, Double Garage Detached
Fence None
Community Features Park, Playground, Schools Nearby, Shopping Nearby, Sidewalks
Amenities Available Beach Access
Roof Type Asphalt Shingle
Porch None
Lot Frontage 35.17
Parking Type Alley Access, Double Garage Detached
Exposure S
Total Parking Spaces 2
Building
Lot Description Back Lane, Rectangular Lot
Foundation Poured Concrete
Architectural Style 2 Storey
Level or Stories Two
Structure Type Vinyl Siding
New Construction 1
Others
Restrictions None Known
Ownership Private
Read Less Info
Want to know what your home might be worth? Contact us for a FREE valuation!

Our team is ready to help you sell your home for the highest possible price ASAP

"My job is to find and attract mastery-based agents to the office, protect the culture, and make sure everyone is happy! "







