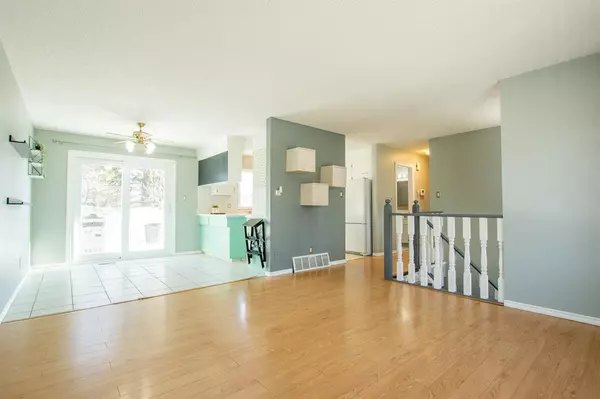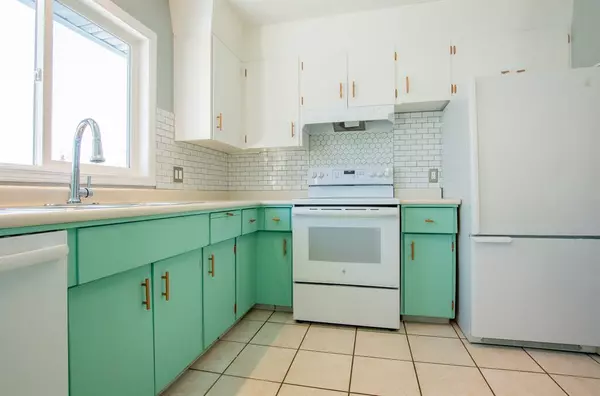$248,000
$254,900
2.7%For more information regarding the value of a property, please contact us for a free consultation.
4 Beds
2 Baths
907 SqFt
SOLD DATE : 08/17/2023
Key Details
Sold Price $248,000
Property Type Single Family Home
Sub Type Detached
Listing Status Sold
Purchase Type For Sale
Square Footage 907 sqft
Price per Sqft $273
Subdivision South Patterson Place
MLS® Listing ID A2034850
Sold Date 08/17/23
Style Bi-Level
Bedrooms 4
Full Baths 1
Half Baths 1
Originating Board Grande Prairie
Year Built 1978
Annual Tax Amount $2,815
Tax Year 2023
Lot Size 6,400 Sqft
Acres 0.15
Property Description
This affordable home is situated in a peaceful neighborhood in South Patterson, just a block away from the Muskoseepi Trails that offer a scenic route throughout the city. With various amenities within walking and biking distance, the location provides convenience and plenty of options. The house features a long driveway, with potential for a garage or RV in the backyard, and an easement along the side and rear of the property. The living room is spacious and bright, with a large front window that allows natural light to fill the space. The dining area is generously sized and also benefits from plenty of natural light, with patio doors leading to the outside. The kitchen boasts beautiful tile flooring, gleaming white tiled backsplash, brass hardware, and ample cabinet and counter space. The upstairs area includes two bedrooms and a spacious bathroom with a big vanity and sparkling tub/shower combo. A massive master bedroom with a stunning shiplap feature wall along with a cubby hole and closet on the other side. The basement offers three rooms, two of which are huge therefore either one could serve as a rec room, while the third features numerous outlets, making it ideal for a workspace. The washer, dryer, and hot water tank are all relatively new. The backyard is fenced and features two sheds and mature trees, providing a lovely view from the deck. The property is ready for viewing and immediate possession, so it's worth checking out.
Location
Province AB
County Grande Prairie
Zoning RS
Direction W
Rooms
Basement Finished, Full
Interior
Interior Features Laminate Counters, No Smoking Home
Heating Forced Air, Natural Gas
Cooling None
Flooring Carpet, Laminate, Linoleum, Tile
Appliance Dishwasher, Dryer, Electric Stove, Refrigerator, Washer
Laundry In Basement, In Unit, Laundry Room
Exterior
Parking Features Parking Pad
Garage Description Parking Pad
Fence Fenced
Community Features Sidewalks, Street Lights
Roof Type Asphalt Shingle
Porch Deck
Lot Frontage 57.4
Total Parking Spaces 2
Building
Lot Description City Lot, Landscaped, Private, Rectangular Lot
Foundation Poured Concrete
Architectural Style Bi-Level
Level or Stories Bi-Level
Structure Type Other
Others
Restrictions None Known
Tax ID 75853855
Ownership Private
Read Less Info
Want to know what your home might be worth? Contact us for a FREE valuation!

Our team is ready to help you sell your home for the highest possible price ASAP
"My job is to find and attract mastery-based agents to the office, protect the culture, and make sure everyone is happy! "







