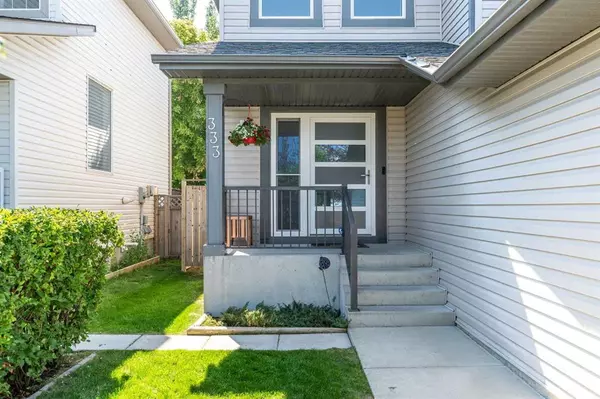$518,000
$524,900
1.3%For more information regarding the value of a property, please contact us for a free consultation.
3 Beds
3 Baths
1,634 SqFt
SOLD DATE : 08/17/2023
Key Details
Sold Price $518,000
Property Type Single Family Home
Sub Type Detached
Listing Status Sold
Purchase Type For Sale
Square Footage 1,634 sqft
Price per Sqft $317
Subdivision Stonegate
MLS® Listing ID A2070567
Sold Date 08/17/23
Style 2 Storey
Bedrooms 3
Full Baths 2
Half Baths 1
Originating Board Calgary
Year Built 2002
Annual Tax Amount $2,926
Tax Year 2023
Lot Size 4,187 Sqft
Acres 0.1
Property Description
Exceptional family home in desirable Stonegate NW, Airdrie! Close to park, playground, walking paths, shopping and transit routes. 2002 built with over 1600 sq ft developed, this 3 bedroom, 2.5 bathroom home has been lovingly maintained. The first thing to notice upon entering is the exceptional quality tilt/turn European windows and doors! (ask your agent for the brochure in supplements). The reception area is bright and clean with vaulted ceiling, hallway to 1/2 bath, main floor laundry, and entrance to garage. Flowing into the back of the house you have an open concept living, dining, and kitchen area with breakfast bar / island, gas stove, corner pantry, and sunny south facing back European tilt/turn door onto a spacious deck, to rear yard that's fully enclosed with fence, and features a wonderful and large custom made garden shed, a firepit, and ready made hot tub pad! (there is also a side dog run if you choose to use it with available gates in shed). The basement is unfinished and is ready for your value add and custom design. The upstairs is very well laid out with 3 spacious bedrooms, 2 full bathrooms, and a walk-in closet in master suite. The garage is over sized, fully insulated, heated With seperate thermostat control. It features 220V power with seperate panel if you need it and is wired for data, sound and extra lighting. The home also includes a central vacuum system with power head and attachments. Cork tile is the flooring of choice on the main and carpet up the stairs and through-out the 2nd level. This is a must see. Hard to find a house in better condition. Book your viewing today!
Location
Province AB
County Airdrie
Zoning R2
Direction N
Rooms
Basement Full, Unfinished
Interior
Interior Features Breakfast Bar, Central Vacuum, Kitchen Island, No Animal Home, No Smoking Home, Pantry, Storage, Walk-In Closet(s)
Heating Forced Air
Cooling None
Flooring Carpet, Cork
Appliance Dishwasher, Garage Control(s), Gas Range, Microwave, Range Hood, Refrigerator, Washer/Dryer
Laundry Main Level
Exterior
Garage 220 Volt Wiring, Double Garage Attached, Garage Door Opener, Heated Garage, Insulated, Oversized
Garage Spaces 2.0
Garage Description 220 Volt Wiring, Double Garage Attached, Garage Door Opener, Heated Garage, Insulated, Oversized
Fence Fenced
Community Features Park, Playground, Shopping Nearby, Sidewalks, Street Lights, Walking/Bike Paths
Roof Type Asphalt Shingle
Porch Deck, Front Porch
Lot Frontage 37.08
Parking Type 220 Volt Wiring, Double Garage Attached, Garage Door Opener, Heated Garage, Insulated, Oversized
Total Parking Spaces 4
Building
Lot Description Back Lane, Back Yard, City Lot, Front Yard, Lawn, Landscaped, Level, Rectangular Lot
Building Description Vinyl Siding,Wood Frame, garden shed
Foundation Poured Concrete
Architectural Style 2 Storey
Level or Stories Two
Structure Type Vinyl Siding,Wood Frame
Others
Restrictions None Known
Tax ID 84577511
Ownership Private
Read Less Info
Want to know what your home might be worth? Contact us for a FREE valuation!

Our team is ready to help you sell your home for the highest possible price ASAP

"My job is to find and attract mastery-based agents to the office, protect the culture, and make sure everyone is happy! "







