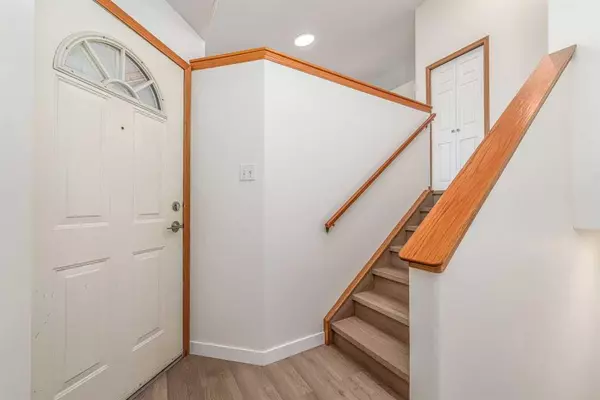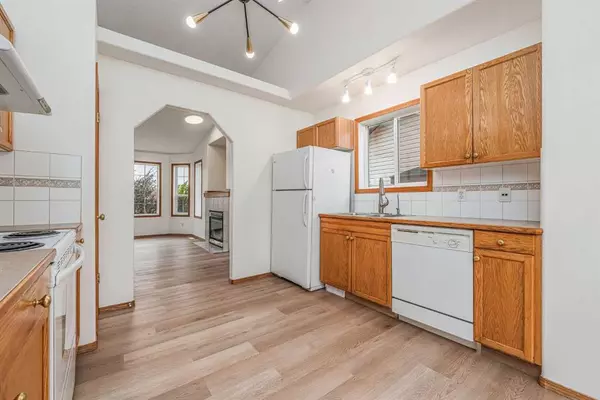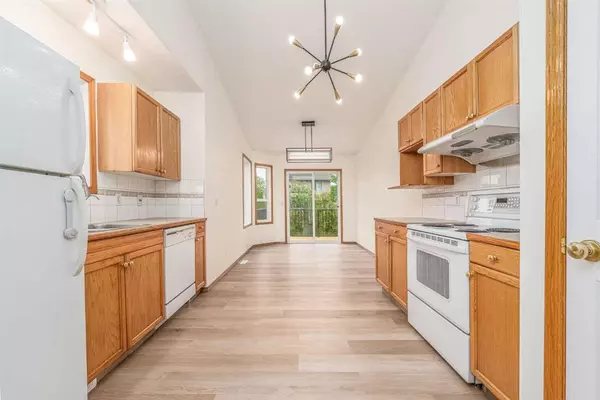$529,000
$529,999
0.2%For more information regarding the value of a property, please contact us for a free consultation.
5 Beds
3 Baths
1,074 SqFt
SOLD DATE : 08/17/2023
Key Details
Sold Price $529,000
Property Type Single Family Home
Sub Type Detached
Listing Status Sold
Purchase Type For Sale
Square Footage 1,074 sqft
Price per Sqft $492
Subdivision Sheep River Ridge
MLS® Listing ID A2069645
Sold Date 08/17/23
Style Bi-Level
Bedrooms 5
Full Baths 3
Originating Board Calgary
Year Built 2000
Annual Tax Amount $3,226
Tax Year 2023
Lot Size 4,624 Sqft
Acres 0.11
Property Description
Welcome to your dream home, a charming 5-bedroom bi-level residence with 1887 sqft of total space, located just 15 minutes south of Calgary. Nestled in the safe and quiet community of Sheep River Ridge in the town of Okotoks, this property offers the perfect blend of comfort and convenience. Enjoy the ease of amenities within walking distance, including parks, bike paths, walking paths, shopping centers, and schools, making it an ideal location for families and individuals alike. As you step inside, you'll be greeted by updated flooring throughout, enhancing the home's overall aesthetic. The large windows in every room invite an abundance of natural light, creating a warm and inviting atmosphere. The bright living room and dining area provide the perfect spaces to relax and entertain guests. The backyard is a true oasis, featuring a deck and fire pit, perfect for hosting outdoor gatherings or enjoying peaceful evenings with loved ones. The primary bedroom comes complete with an ensuite 4-piece bathroom and a walk-in closet, while each bedroom features its own closet for ample storage. With a total of three bathrooms, everyone's needs are comfortably accommodated. The backyard, facing southeast, ensures you bask in the sunlight and enjoy a well-lit living experience. It is fully fenced, ensuring privacy and security for your family and pets. Additionally, the backyard leads directly to a bike path and walk path, providing easy access to outdoor activities and scenic strolls. This move-in-ready home offers a bright living experience and a functional layout that caters to a comfortable lifestyle. Don't miss out on this exceptional opportunity to own a home in a highly desirable location. Contact Alice Lu with REALBROKER at [5879171266 / alicelu@redlinerealestate.ca] for any inquiries. Act quickly; this gem won't stay on the market for long!
Location
Province AB
County Foothills County
Zoning TN
Direction NW
Rooms
Basement Finished, Full
Interior
Interior Features No Animal Home, No Smoking Home, Pantry, Storage, Vaulted Ceiling(s), Vinyl Windows, Walk-In Closet(s)
Heating Forced Air, Natural Gas
Cooling None
Flooring Ceramic Tile, Vinyl Plank
Fireplaces Number 1
Fireplaces Type Gas, Living Room, Mantle, Tile
Appliance Dishwasher, Dryer, Electric Stove, Garage Control(s), Range Hood, Refrigerator, Washer
Laundry In Basement, Laundry Room
Exterior
Garage Double Garage Attached, Driveway, Garage Door Opener, Garage Faces Front, On Street, Other, Outside, Plug-In
Garage Spaces 4.0
Garage Description Double Garage Attached, Driveway, Garage Door Opener, Garage Faces Front, On Street, Other, Outside, Plug-In
Fence Fenced
Community Features Park, Playground, Schools Nearby, Shopping Nearby, Sidewalks, Street Lights, Walking/Bike Paths
Roof Type Asphalt Shingle
Porch Deck
Lot Frontage 46.33
Parking Type Double Garage Attached, Driveway, Garage Door Opener, Garage Faces Front, On Street, Other, Outside, Plug-In
Exposure NW
Total Parking Spaces 4
Building
Lot Description Back Yard, Backs on to Park/Green Space, Front Yard, Landscaped, Level
Foundation Poured Concrete
Architectural Style Bi-Level
Level or Stories Two
Structure Type Stone,Vinyl Siding,Wood Frame
Others
Restrictions None Known
Tax ID 84560552
Ownership Private
Read Less Info
Want to know what your home might be worth? Contact us for a FREE valuation!

Our team is ready to help you sell your home for the highest possible price ASAP

"My job is to find and attract mastery-based agents to the office, protect the culture, and make sure everyone is happy! "







