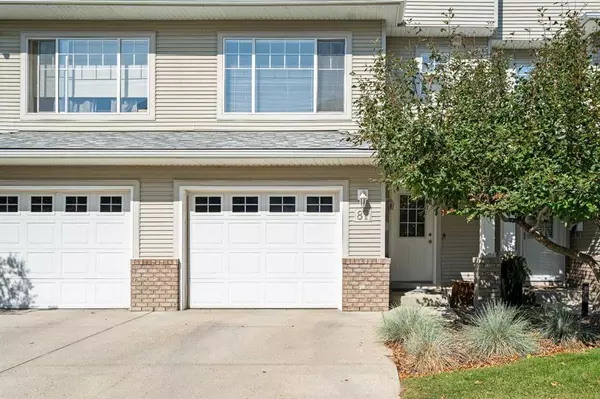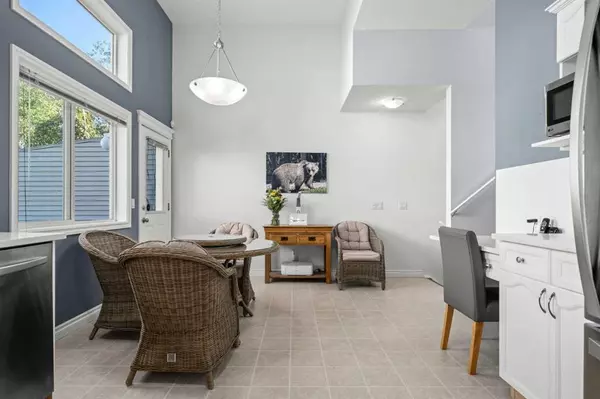$385,000
$359,900
7.0%For more information regarding the value of a property, please contact us for a free consultation.
3 Beds
3 Baths
1,213 SqFt
SOLD DATE : 08/17/2023
Key Details
Sold Price $385,000
Property Type Townhouse
Sub Type Row/Townhouse
Listing Status Sold
Purchase Type For Sale
Square Footage 1,213 sqft
Price per Sqft $317
Subdivision Crystal Shores
MLS® Listing ID A2070016
Sold Date 08/17/23
Style 4 Level Split
Bedrooms 3
Full Baths 2
Half Baths 1
Condo Fees $434
HOA Fees $21/ann
HOA Y/N 1
Originating Board Calgary
Year Built 2002
Annual Tax Amount $2,158
Tax Year 2023
Lot Size 1,761 Sqft
Acres 0.04
Property Description
Beautifully presented 3 bedroom townhouse with Lake Privileges...Rarely do these homes come on the market that have 3 bedrooms upstairs and a fully finished basement that you could use for bedroom # 4 if you wished. This home demonstrates pride of ownership throughout and has a west facing deck that backs onto the walking path through the complex, so no overlooking busy roads! This home is bright and airy and features a large kitchen and dining room with high ceilings, white cabinets, quartz counters, stainless steel appliances & a corner pantry. On the next floor is a huge living room with corner fireplace - a perfect place to relax! There is also a 1/2 bath with quartz counters on this level. Upstairs are 3 good sized bedrooms with the master featuring a large walk in closet and a 4 piece ensuite, which has a large vanity with quartz counter. A 4 piece family bathroom completes this level. In the recently completed fully finished basement is a family/rec room/bedroom#4 depending on your requirements and the laundry area. Did I mention the newer carpets and quartz counters throughout? Oversized single garage and just a short walk to the lake! Don't miss out on this gorgeous home and enjoy the rest of the summer at the lake! View 3D/Multi Media/Virtual Tour!
Location
Province AB
County Foothills County
Zoning NC
Direction E
Rooms
Basement Finished, Full
Interior
Interior Features High Ceilings, No Animal Home, No Smoking Home, Quartz Counters
Heating Forced Air, Natural Gas
Cooling None
Flooring Carpet, Linoleum
Fireplaces Number 1
Fireplaces Type Gas
Appliance Dishwasher, Dryer, Garage Control(s), Range Hood, Refrigerator, Stove(s), Washer, Window Coverings
Laundry In Basement
Exterior
Garage Single Garage Attached
Garage Spaces 1.0
Garage Description Single Garage Attached
Fence None
Community Features Clubhouse, Golf, Lake, Playground, Schools Nearby, Shopping Nearby, Sidewalks, Street Lights
Amenities Available Beach Access, Parking
Roof Type Asphalt Shingle
Porch Deck
Lot Frontage 19.92
Parking Type Single Garage Attached
Exposure E
Total Parking Spaces 2
Building
Lot Description Low Maintenance Landscape, Level, Street Lighting
Foundation Poured Concrete
Architectural Style 4 Level Split
Level or Stories 4 Level Split
Structure Type Stone,Vinyl Siding,Wood Frame
Others
HOA Fee Include Insurance,Professional Management,Reserve Fund Contributions,Snow Removal
Restrictions Restrictive Covenant,Utility Right Of Way
Tax ID 84561936
Ownership Private
Pets Description Restrictions
Read Less Info
Want to know what your home might be worth? Contact us for a FREE valuation!

Our team is ready to help you sell your home for the highest possible price ASAP

"My job is to find and attract mastery-based agents to the office, protect the culture, and make sure everyone is happy! "







