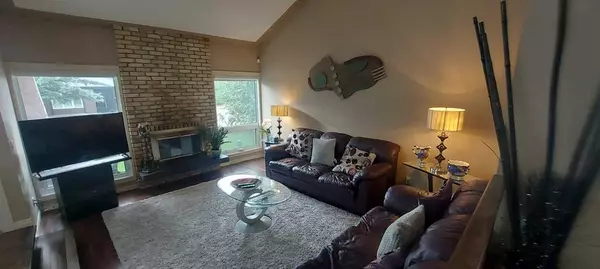$692,500
$699,888
1.1%For more information regarding the value of a property, please contact us for a free consultation.
4 Beds
4 Baths
1,280 SqFt
SOLD DATE : 08/17/2023
Key Details
Sold Price $692,500
Property Type Single Family Home
Sub Type Detached
Listing Status Sold
Purchase Type For Sale
Square Footage 1,280 sqft
Price per Sqft $541
Subdivision Oakridge
MLS® Listing ID A2071147
Sold Date 08/17/23
Style Bungalow
Bedrooms 4
Full Baths 3
Half Baths 1
Originating Board Calgary
Year Built 1974
Annual Tax Amount $4,366
Tax Year 2023
Lot Size 5,715 Sqft
Acres 0.13
Property Description
Beautiful bungalow in Oakridge is waiting for you. Main floor has 3 bedrooms and 2 full bathrooms elegantly appointed featuring granite counters. The Primary has a walk-in closet and can easily accommodate a king size bed. The spacious living room features a wood burning fireplace with log-lighter. The dining room has a vaulted ceiling adding a touch of class and is conveniently located next to the kitchen. The kitchen offers gorgeous granite counters, solid wood cabinetry and updated appliances. The sunny west deck off the kitchen was built with maintenance free vinyl planks and metal railings, perfect for outdoor entertaining. Even with that great deck there is plenty of lawn and play area for kids and adults alike. The basement is a walk-up with its own separate entrance. It offers a good size bedroom, full bathroom, laundry area, den and fabulous home theatre/media room. The home has been well maintained, updated and infrastructure improved. The roof, furnace and hot water tank have all been replaced. At great expense the windows were improved to triple pane. Enjoy the central air conditioning! Best of all, it's in Oakridge, close to shopping, schools, parks, tennis/pickle ball courts , the reservoir and more. Now, with the ring road, it's easy to get around town. Don't delay. Call Albert to make your appointment today.
Location
Province AB
County Calgary
Area Cal Zone S
Zoning R-C1
Direction E
Rooms
Basement Finished, Full
Interior
Interior Features Granite Counters, High Ceilings, Vaulted Ceiling(s)
Heating Forced Air, Natural Gas
Cooling Central Air
Flooring Carpet, Hardwood, Tile
Fireplaces Number 1
Fireplaces Type Brick Facing, Gas, Living Room, Wood Burning
Appliance Central Air Conditioner, Dishwasher, Dryer, Electric Range, Garage Control(s), Garburator, Microwave, Refrigerator, Washer, Water Purifier, Water Softener, Window Coverings
Laundry Laundry Room
Exterior
Garage Double Garage Attached
Garage Spaces 2.0
Garage Description Double Garage Attached
Fence Fenced
Community Features Park, Playground, Schools Nearby, Shopping Nearby, Street Lights, Tennis Court(s)
Roof Type Asphalt Shingle
Porch Deck
Lot Frontage 52.0
Parking Type Double Garage Attached
Total Parking Spaces 2
Building
Lot Description Back Lane, Front Yard, Lawn, Landscaped, Level, Rectangular Lot
Foundation Poured Concrete
Architectural Style Bungalow
Level or Stories One
Structure Type Stucco,Wood Frame,Wood Siding
Others
Restrictions None Known
Tax ID 82959882
Ownership Private
Read Less Info
Want to know what your home might be worth? Contact us for a FREE valuation!

Our team is ready to help you sell your home for the highest possible price ASAP

"My job is to find and attract mastery-based agents to the office, protect the culture, and make sure everyone is happy! "







