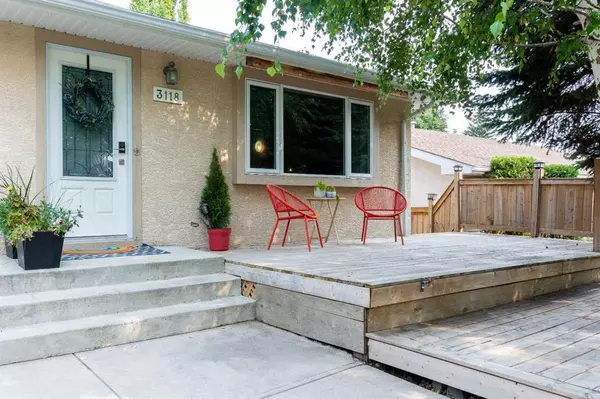$520,000
$499,900
4.0%For more information regarding the value of a property, please contact us for a free consultation.
3 Beds
2 Baths
796 SqFt
SOLD DATE : 08/17/2023
Key Details
Sold Price $520,000
Property Type Single Family Home
Sub Type Semi Detached (Half Duplex)
Listing Status Sold
Purchase Type For Sale
Square Footage 796 sqft
Price per Sqft $653
Subdivision Glenbrook
MLS® Listing ID A2071842
Sold Date 08/17/23
Style Bungalow,Side by Side
Bedrooms 3
Full Baths 2
Originating Board Calgary
Year Built 1959
Annual Tax Amount $2,842
Tax Year 2023
Lot Size 3,056 Sqft
Acres 0.07
Property Description
WELCOME to 3118 42ND STREET SW. Priced at under $500K, this home offers an inner-city lifestyle with no compromises. Enjoy INCREDIBLE VALUE, a FULLY FENCED BACKYARD, and an OVERSIZED DETACHED GARAGE with NO CONDO FEES. Welcome home! Upon arrival, you'll notice the VIBRANT ENERGY of this home. The entrance features mosaic tile flooring, built-in shelving, hooks, and a bench. The living room boasts refinished hardwood floors, upgraded baseboards, and a spacious wall for a large TV, this living room is a really comfortable size, allowing for multiple couch configurations. Natural light fills the room from the big front window overlooking the charming front porch. My sellers love the privacy that the front trees provide, but they also love the snowy winter view that gives a “cabin alpine feel”. A dedicated dining room provides a balance between an open concept and a special gathering space. Even though your kitchen is a dedicated room, you have wall openings that keep every space connected and the natural sunlight flowing through. The kitchen, fully renovated a few years ago, offers ample cabinets, counter space, and upgraded appliances (all except for the Electric Stove, because it's still in great shape). You also have a newer window over your kitchen sink and tile flooring that carries down to your basement stairs. Around the corner, you have a collapsible table, to watch the kids eat or do homework while cooking. Last but not least, you have a cleaning closet & a raised, built-in fridge, maximizing space. A unique feature is the side entrance, which presents a revenue opportunity should you wish to convert your developed basement into a rental suite. Upstairs, find a 4-piece bathroom and 2 good-sized bedrooms with new windows and blackout blinds. The basement feels HUGE, ft. a 3rd bedroom or office, a 2nd bathroom with a stand-up shower, and a huge FAMILY ROOM. Here, you could have a movie space; a hobby space, and even room for your gym equipment, or for your kid's toys. Cork flooring, a NEW WASHER/DRYER, a NEWER FURNACE, a HOT WATER TANK, a WATER FILTRATION SYSTEM & HUMIDIFIER enhance the space, along with a LAUNDRY SINK. The wrap-around deck (redone less than 5 years ago), NEWER ROOF, and ALL-NEW EXTERIOR DOORS contribute to the home's appeal, along with the extra backyard space to host and entertain. The double garage is drywalled, insulated, and offers space for 2 cars (incl. your truck) plus plenty of room for a workshop, storage, & sporting gear, w/ an awesome slat wall feature. Situated on a tree-lined street in Glenbrook, a 12-minute drive to downtown and close to tons of amenities in Richmond Square, London Place West, the Co-op Plaza, West Hills & Signal Hill; with quick access onto major roads & easy to get onto the mountains, bus routes + the 45th Street Train Station, + surrounded by great schools including Mount Royal University. Don't miss the chance to make this your own. Book a showing today!
Location
Province AB
County Calgary
Area Cal Zone W
Zoning R-C2
Direction W
Rooms
Basement Finished, Full
Interior
Interior Features Built-in Features, Ceiling Fan(s), Closet Organizers, Laminate Counters, No Animal Home, No Smoking Home, Separate Entrance, Soaking Tub, Storage, Vinyl Windows
Heating Forced Air, Natural Gas
Cooling None
Flooring Cork, Hardwood, Tile
Appliance Dishwasher, Electric Stove, Garage Control(s), Humidifier, Microwave Hood Fan, Refrigerator, Washer/Dryer
Laundry In Basement, Lower Level, Sink
Exterior
Garage Alley Access, Double Garage Detached, Garage Door Opener, Garage Faces Rear, Insulated, Oversized, Workshop in Garage
Garage Spaces 2.0
Garage Description Alley Access, Double Garage Detached, Garage Door Opener, Garage Faces Rear, Insulated, Oversized, Workshop in Garage
Fence Fenced
Community Features Clubhouse, Golf, Park, Playground, Schools Nearby, Shopping Nearby, Sidewalks, Street Lights, Tennis Court(s), Walking/Bike Paths
Roof Type Asphalt Shingle
Porch Deck, Front Porch, Side Porch, Wrap Around
Lot Frontage 25.49
Parking Type Alley Access, Double Garage Detached, Garage Door Opener, Garage Faces Rear, Insulated, Oversized, Workshop in Garage
Exposure W
Total Parking Spaces 2
Building
Lot Description Rectangular Lot
Foundation Poured Concrete
Architectural Style Bungalow, Side by Side
Level or Stories One
Structure Type Stucco,Wood Frame
Others
Restrictions None Known
Tax ID 83072070
Ownership Private
Read Less Info
Want to know what your home might be worth? Contact us for a FREE valuation!

Our team is ready to help you sell your home for the highest possible price ASAP

"My job is to find and attract mastery-based agents to the office, protect the culture, and make sure everyone is happy! "







