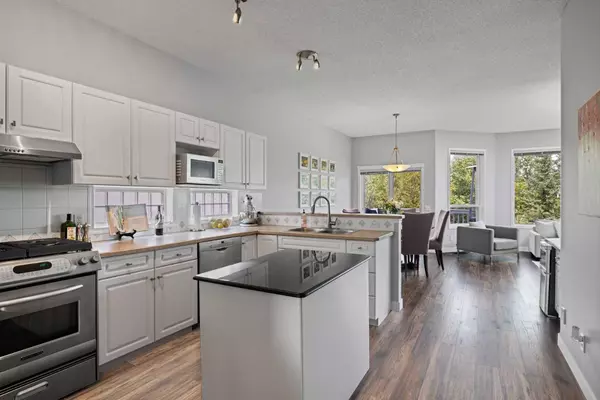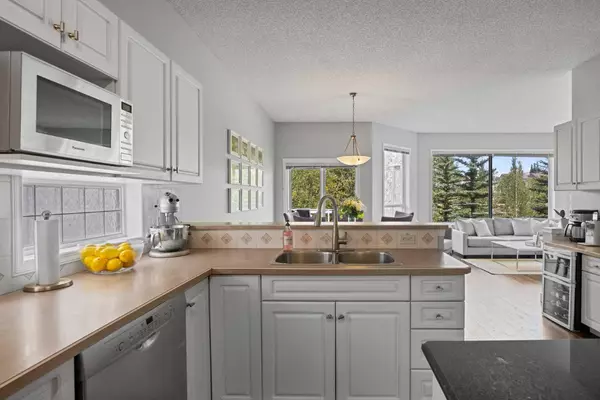$705,000
$675,000
4.4%For more information regarding the value of a property, please contact us for a free consultation.
4 Beds
3 Baths
1,270 SqFt
SOLD DATE : 08/18/2023
Key Details
Sold Price $705,000
Property Type Single Family Home
Sub Type Detached
Listing Status Sold
Purchase Type For Sale
Square Footage 1,270 sqft
Price per Sqft $555
Subdivision Tuscany
MLS® Listing ID A2072633
Sold Date 08/18/23
Style Bi-Level
Bedrooms 4
Full Baths 3
HOA Fees $21/ann
HOA Y/N 1
Originating Board Calgary
Year Built 1998
Annual Tax Amount $3,818
Tax Year 2023
Lot Size 3,885 Sqft
Acres 0.09
Property Description
Spectacular walkout bi-level backing onto the environmental reserve in the Heart of Tuscany! 10-foot high ceilings on the main, bright open floor plan with picture windows throughout with views of an amazing green space and twelve-mile coulee creek. Kitchen with island, breakfast bar, ample cabinet and counter space. Living room with loads of sunlight. It also offers a large dining area perfect for your gatherings and entertaining. 4 bedrooms, 3 baths, a double attached garage with over 2200 sqft of fully finished living space. The primary bedroom is bright and has ample room for a king-sized bed, complete with a 3 pc ensuite and a large closet. The main floor also offers 2 good-sized bedrooms and a 4-pc bathroom. The lower level is a fully developed walkout with private yard, backing onto stream, walking paths and park. The lower level also has a family room with a cozy decorative gas fireplace, 4th bedroom and a 4 pc bathroom, and a laundry room. Hardwood, vinyl plank flooring and tile throughout. Double attached garage and huge crawl space offer extra storage. New refrigerator 2021, new 50 gallon hot water tank 2021, new central vacuum 2021, new washer 2020, new roof 2017. Close to schools, shopping, pathways, Twelve Mile Coulee Natural Environment Park, a short walk to the Tuscany Train Station, minutes to Highway 1 West (easy access to the mountains), Stoney Trail, and all the shopping conveniences you could want at Tuscany Market on Tuscany Way and Tuscany Boulevard. Call today and take a look. You will be glad you did!
Location
Province AB
County Calgary
Area Cal Zone Nw
Zoning R-C1N
Direction S
Rooms
Basement Finished, Walk-Out To Grade
Interior
Interior Features Breakfast Bar, Central Vacuum, French Door, High Ceilings, Kitchen Island, No Animal Home, No Smoking Home, Open Floorplan, Storage, Vinyl Windows
Heating Forced Air, Natural Gas
Cooling None
Flooring Ceramic Tile, Hardwood, Vinyl Plank
Fireplaces Number 1
Fireplaces Type Basement, Blower Fan, Family Room, Gas, Tile
Appliance Dishwasher, Dryer, Garage Control(s), Gas Stove, Microwave, Range Hood, Washer, Window Coverings, Wine Refrigerator
Laundry In Basement
Exterior
Garage Double Garage Attached, Driveway
Garage Spaces 2.0
Garage Description Double Garage Attached, Driveway
Fence Fenced
Community Features Clubhouse, Park, Playground, Schools Nearby, Shopping Nearby, Sidewalks, Street Lights, Tennis Court(s), Walking/Bike Paths
Amenities Available Clubhouse, Recreation Facilities
Roof Type Asphalt Shingle
Porch Balcony(s)
Lot Frontage 10.35
Parking Type Double Garage Attached, Driveway
Total Parking Spaces 4
Building
Lot Description Back Yard, Backs on to Park/Green Space, Close to Clubhouse, Creek/River/Stream/Pond, No Neighbours Behind, Landscaped, Rectangular Lot, Views
Foundation Poured Concrete
Architectural Style Bi-Level
Level or Stories Bi-Level
Structure Type Vinyl Siding,Wood Frame
Others
Restrictions Restrictive Covenant,Utility Right Of Way
Tax ID 82797904
Ownership Private
Read Less Info
Want to know what your home might be worth? Contact us for a FREE valuation!

Our team is ready to help you sell your home for the highest possible price ASAP

"My job is to find and attract mastery-based agents to the office, protect the culture, and make sure everyone is happy! "







