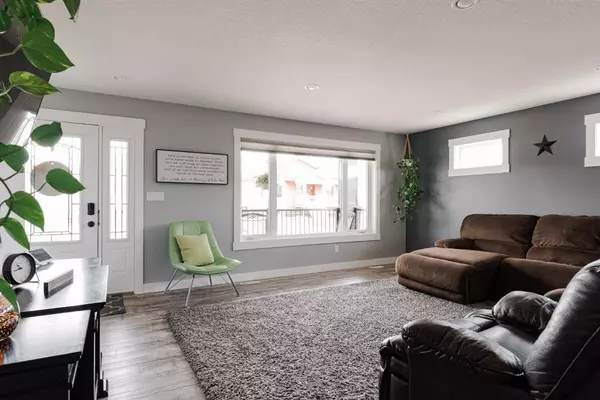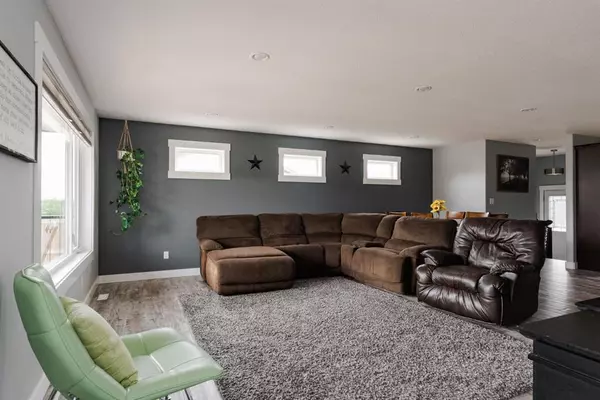$595,000
$609,000
2.3%For more information regarding the value of a property, please contact us for a free consultation.
4 Beds
3 Baths
1,352 SqFt
SOLD DATE : 08/18/2023
Key Details
Sold Price $595,000
Property Type Single Family Home
Sub Type Detached
Listing Status Sold
Purchase Type For Sale
Square Footage 1,352 sqft
Price per Sqft $440
Subdivision Beacon Hill
MLS® Listing ID A2060303
Sold Date 08/18/23
Style Bungalow
Bedrooms 4
Full Baths 3
Originating Board Fort McMurray
Year Built 2017
Annual Tax Amount $2,703
Tax Year 2023
Lot Size 6,930 Sqft
Acres 0.16
Property Description
Welcome to 244 Beaverglen Close: With luxury high end finishes in a cozy and nviting space, this raised bungalow features an open floor plan on the main level, a large family room in the lower level plus 4 bedrooms, 3 bathrooms and what feels like endless parking space on the long driveway that is triple wide across at the front and double wide all the back to the detached heated 24x26 shop equipped with an RV Plug In, 220V service and wired and ready for a hot tub inside making this the garage of your dreams plus with modern exterior finishes and Heli Lights that change colour with a remote, this home has curb appeal and is turn key ready for new owners to fall in love and call home.
The covered front porch runs the entire width of the home and offers a space protected from the elements for many styling options, seating for your morning coffee and views of the charming redeveloped neighbourhood. Once inside the beautiful aesthetic continues with luxury vinyl plank floors throughout the entire space, high baseboards, custom window treatments and a gorgeous kitchen complete with granite countertops with a beveled edge, stainless steel appliances, rich wood cabinetry and plenty of counter and storage space plus a pantry for you to utilize.
The main floor is host to a generous sized primary retreat where you’ll discover a large ensuite bathroom with a walk in glass shower, granite topped vanity and walk in closet on the other side with built in shelves. You can access your backyard through your primary bedroom as well for easy outdoor enjoyment and fresh air. Another spacious bedroom with an oversized window and large closet can also be found on the main floor along with a 4pc bathroom with finishes that match the kitchen and ensuite for a cohesive look throughout the home.
The lower level has incredibly high ceilings and large windows with plenty of natural light streaming in. The family room is kept cozy year round with a natural gas fireplace in the corner and carpet on the floors. Extra storage space is found in various places downstairs including the large laundry room, the utility room and big closet under the stairs. The third and fourth bedroom are down stairs separated by a 4pc bathroom with high end finishes as well.
The backyard has perfect grass that matches the manicured front lawn, and a fire pit is there for you to enjoy during the warmer seasons - there is nothing you won’t love about this home. Schedule a tour today!
Location
Province AB
County Wood Buffalo
Area Fm Southwest
Zoning R1
Direction NE
Rooms
Basement Finished, Full
Interior
Interior Features Built-in Features, Central Vacuum, Closet Organizers, Granite Counters, No Animal Home, No Smoking Home, Open Floorplan, Pantry, Stone Counters, Storage, Sump Pump(s), Vinyl Windows, Walk-In Closet(s)
Heating Forced Air
Cooling Central Air
Flooring Carpet, Vinyl Plank
Fireplaces Number 2
Fireplaces Type Gas, Mantle
Appliance Central Air Conditioner, Dishwasher, Garage Control(s), Microwave, Refrigerator, Stove(s), Washer/Dryer, Window Coverings
Laundry In Basement, Laundry Room
Exterior
Garage 220 Volt Wiring, Concrete Driveway, Double Garage Detached, Driveway, Front Drive, Garage Door Opener, Garage Faces Front, Heated Garage, Insulated, Oversized, Parking Pad, Paved, Plug-In, RV Access/Parking, Side By Side, Tandem
Garage Spaces 2.0
Garage Description 220 Volt Wiring, Concrete Driveway, Double Garage Detached, Driveway, Front Drive, Garage Door Opener, Garage Faces Front, Heated Garage, Insulated, Oversized, Parking Pad, Paved, Plug-In, RV Access/Parking, Side By Side, Tandem
Fence Partial
Community Features Sidewalks, Street Lights
Roof Type Asphalt Shingle
Porch Front Porch
Lot Frontage 62.34
Parking Type 220 Volt Wiring, Concrete Driveway, Double Garage Detached, Driveway, Front Drive, Garage Door Opener, Garage Faces Front, Heated Garage, Insulated, Oversized, Parking Pad, Paved, Plug-In, RV Access/Parking, Side By Side, Tandem
Total Parking Spaces 8
Building
Lot Description Back Yard, Front Yard, Lawn, Landscaped
Foundation Poured Concrete
Architectural Style Bungalow
Level or Stories One
Structure Type Vinyl Siding
Others
Restrictions None Known
Tax ID 83267513
Ownership Private
Read Less Info
Want to know what your home might be worth? Contact us for a FREE valuation!

Our team is ready to help you sell your home for the highest possible price ASAP

"My job is to find and attract mastery-based agents to the office, protect the culture, and make sure everyone is happy! "







