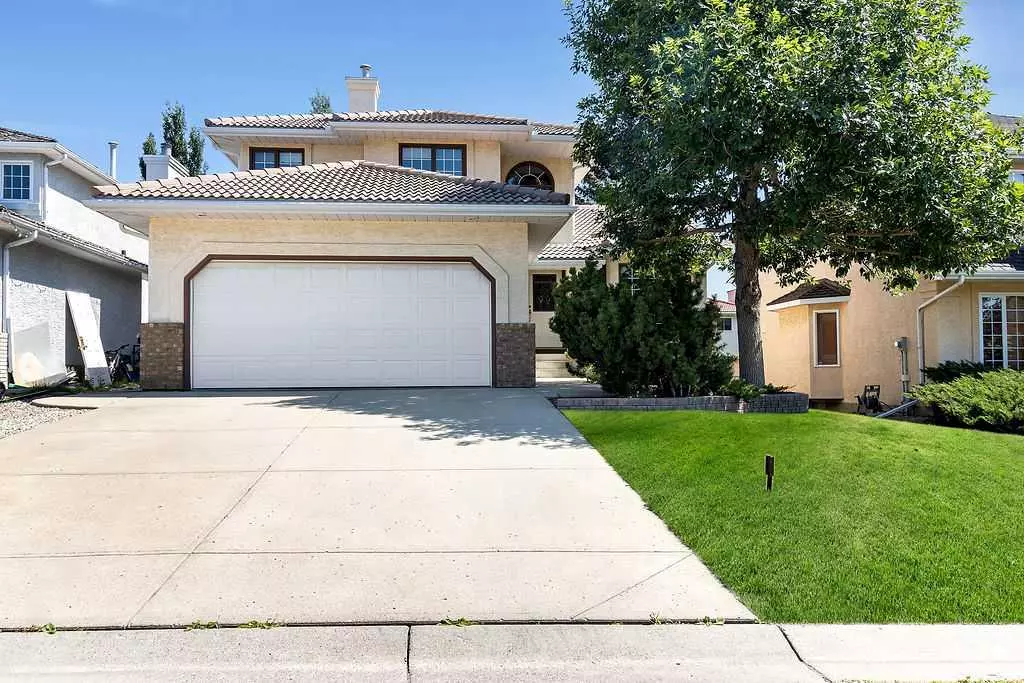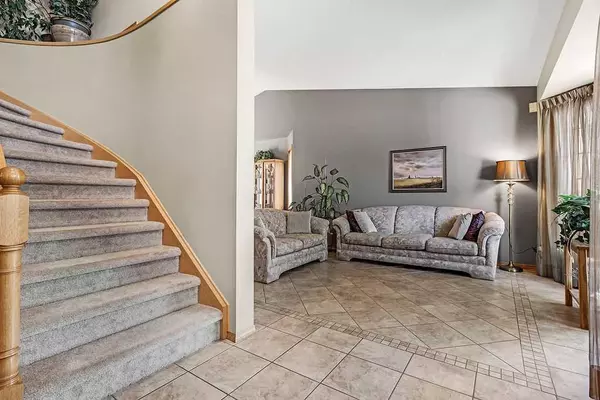$790,000
$799,900
1.2%For more information regarding the value of a property, please contact us for a free consultation.
4 Beds
4 Baths
2,129 SqFt
SOLD DATE : 08/18/2023
Key Details
Sold Price $790,000
Property Type Single Family Home
Sub Type Detached
Listing Status Sold
Purchase Type For Sale
Square Footage 2,129 sqft
Price per Sqft $371
Subdivision Hamptons
MLS® Listing ID A2070345
Sold Date 08/18/23
Style 2 Storey Split
Bedrooms 4
Full Baths 3
Half Baths 1
HOA Fees $17/ann
HOA Y/N 1
Originating Board Calgary
Year Built 1991
Annual Tax Amount $4,337
Tax Year 2023
Lot Size 5,597 Sqft
Acres 0.13
Property Description
Nestled on a tranquil cul-de-sac in The Hamptons, this 2-storey split home with a walkout basement is a true gem. Boasting a generous 2130 sqft of living space, this property offers the perfect blend of functionality and style for the modern family.
Step inside to discover a bright and airy interior, featuring vaulted and thoughtful layout that flows effortlessly from one area to the next. The 4 bedrooms and 4 bathrooms ensure ample space for everyone to call their own. The kitchen is a chef's delight, showcasing Corian countertops known for their stain-resistant and bacteria-blocking properties. Prepare meals effortlessly in the spacious kitchen, complete with a pantry cupboard, small island, and a delightful eating area bathed in natural light.
Other details such as oak hardwood, cork, and tile flooring exude warmth and character. Enjoy cozy gatherings in the sunken living room, where a wood-burning fireplace sets the perfect ambiance for those chilly evenings.
The primary bedroom is an oasis with its ensuite and walk-in closet, while the ensuite features a private water closet, double vanity, shower, and a jetted tub to soak your worries away.
There’s no shortage of entertainment space in the basement recreation room, which conveniently opens up to the backyard - an ideal spot for barbecues and family fun. Unwind on the upgraded upper balcony off the kitchen, or retreat to the lower covered patio with a cement pad, perfect for your future hot tub!.
This property offers much more than just a stunning interior. The Hamptons community offers an array of amenities that families will adore. Enjoy leisurely days at the nearby Hamptons Tennis Courts and Park or spend quality time with the kids at Hamptons School and Community Association. Golf enthusiasts will appreciate The Hamptons Golf Club, while outdoor enthusiasts will delight in the proximity to Nose Hill Park and Hidden Valley Off-Leash Dog Park.
Convenience is at your doorstep with easy access to shopping at Beacon Hill, including Costco, Home Depot, Canadian Tire among many other shops and restaurants. Explore the surrounding beauty of the Rocky Mountains, just a short drive away via Stoney Tr.
Don't miss this rare opportunity to own a home where tasteful elegance meets convenience, creating an ideal home for your family’s year round enjoyment. Contact us now to schedule a private tour and experience the allure of The Hamptons for yourself!
Location
Province AB
County Calgary
Area Cal Zone Nw
Zoning R-C1
Direction W
Rooms
Basement Finished, Walk-Out To Grade
Interior
Interior Features Bookcases, Built-in Features, Ceiling Fan(s), Central Vacuum, Double Vanity, Kitchen Island, No Smoking Home, Pantry, Soaking Tub, Walk-In Closet(s)
Heating Forced Air
Cooling Central Air
Flooring Carpet, Cork, Hardwood, Linoleum, Tile
Fireplaces Number 1
Fireplaces Type Brick Facing, Gas Starter, Living Room, Wood Burning
Appliance Dishwasher, Electric Range, Garage Control(s), Garburator, Range Hood, Refrigerator, Window Coverings
Laundry Laundry Room, Main Level
Exterior
Garage Double Garage Attached, Driveway, Insulated
Garage Spaces 2.0
Garage Description Double Garage Attached, Driveway, Insulated
Fence Fenced
Community Features Clubhouse, Fishing, Golf, Lake, Park, Playground, Schools Nearby, Shopping Nearby, Tennis Court(s), Walking/Bike Paths
Amenities Available Park, Recreation Facilities
Roof Type Clay Tile
Porch Balcony(s), Patio
Lot Frontage 49.22
Parking Type Double Garage Attached, Driveway, Insulated
Total Parking Spaces 4
Building
Lot Description Back Yard, Close to Clubhouse, Cul-De-Sac, Front Yard, Landscaped
Foundation Poured Concrete
Architectural Style 2 Storey Split
Level or Stories Two
Structure Type Brick,Stucco,Wood Frame
Others
Restrictions Restrictive Covenant,Utility Right Of Way
Tax ID 83092553
Ownership Private
Read Less Info
Want to know what your home might be worth? Contact us for a FREE valuation!

Our team is ready to help you sell your home for the highest possible price ASAP

"My job is to find and attract mastery-based agents to the office, protect the culture, and make sure everyone is happy! "







