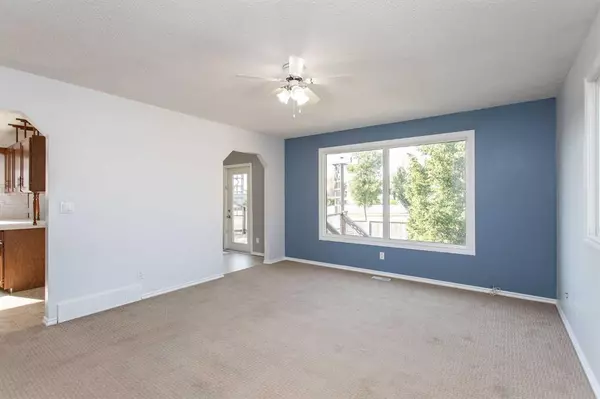$289,900
$289,900
For more information regarding the value of a property, please contact us for a free consultation.
5 Beds
3 Baths
1,048 SqFt
SOLD DATE : 08/18/2023
Key Details
Sold Price $289,900
Property Type Single Family Home
Sub Type Detached
Listing Status Sold
Purchase Type For Sale
Square Footage 1,048 sqft
Price per Sqft $276
Subdivision Hearthstone
MLS® Listing ID A2070419
Sold Date 08/18/23
Style Bi-Level
Bedrooms 5
Full Baths 3
Originating Board Central Alberta
Year Built 1979
Annual Tax Amount $2,804
Tax Year 2023
Lot Size 5,256 Sqft
Acres 0.12
Lot Dimensions Front - 45.04'; Rear - 60'; Sides - 100
Property Description
OPPORTUNITY KNOCKS! Investors, First time buyers, Here is a home for you with a mother-in-law suite in basement with separate entrance! 1049 sq ft above grade bi-level with main floor with 2 bedrooms, one bath/laundry, large living room, kitchen & dining area with patio door to back deck. Upper unit also includes a third bedroom and 3 pce bath in the basement. There is a family suite in the basement with a separate entry at the back. Suite would be great for parents or university student. Shingles & siding replaced 2015/2016, Poly-B plumbing changed to Pex 2023, 2 new windows upstairs and one downstairs. There is a single car garage and a large paved driveway to park extra vehicles or an RV. Private back yard is fenced and backs on to a green space & Playground. Great Location - Close to K-7 school, walking trails, shopping and quick access to Hwy 2a & QEII. Great property for a family and can convert basement back to being part of the main house, or use basement as a mortgage helper!
Location
Province AB
County Lacombe
Zoning R1
Direction S
Rooms
Basement Finished, Full, Suite
Interior
Interior Features Laminate Counters
Heating Fireplace(s), Forced Air, Natural Gas
Cooling None
Flooring Carpet, Ceramic Tile, Laminate, Linoleum, Tile
Fireplaces Number 1
Fireplaces Type Free Standing, Gas
Appliance Dishwasher, Refrigerator, Stove(s), Washer/Dryer
Laundry In Basement, Main Level
Exterior
Garage Off Street, Parking Pad, RV Access/Parking, Single Garage Detached
Garage Spaces 1.0
Garage Description Off Street, Parking Pad, RV Access/Parking, Single Garage Detached
Fence Fenced
Community Features Airport/Runway, Fishing, Golf, Lake, Park, Playground, Pool, Schools Nearby, Shopping Nearby, Street Lights, Walking/Bike Paths
Roof Type Asphalt Shingle
Porch Deck
Lot Frontage 45.0
Parking Type Off Street, Parking Pad, RV Access/Parking, Single Garage Detached
Total Parking Spaces 5
Building
Lot Description Backs on to Park/Green Space, City Lot, Lawn, Landscaped, Street Lighting, Pie Shaped Lot
Foundation Poured Concrete
Architectural Style Bi-Level
Level or Stories Bi-Level
Structure Type Vinyl Siding,Wood Frame
Others
Restrictions None Known
Tax ID 83995276
Ownership Private
Read Less Info
Want to know what your home might be worth? Contact us for a FREE valuation!

Our team is ready to help you sell your home for the highest possible price ASAP

"My job is to find and attract mastery-based agents to the office, protect the culture, and make sure everyone is happy! "







