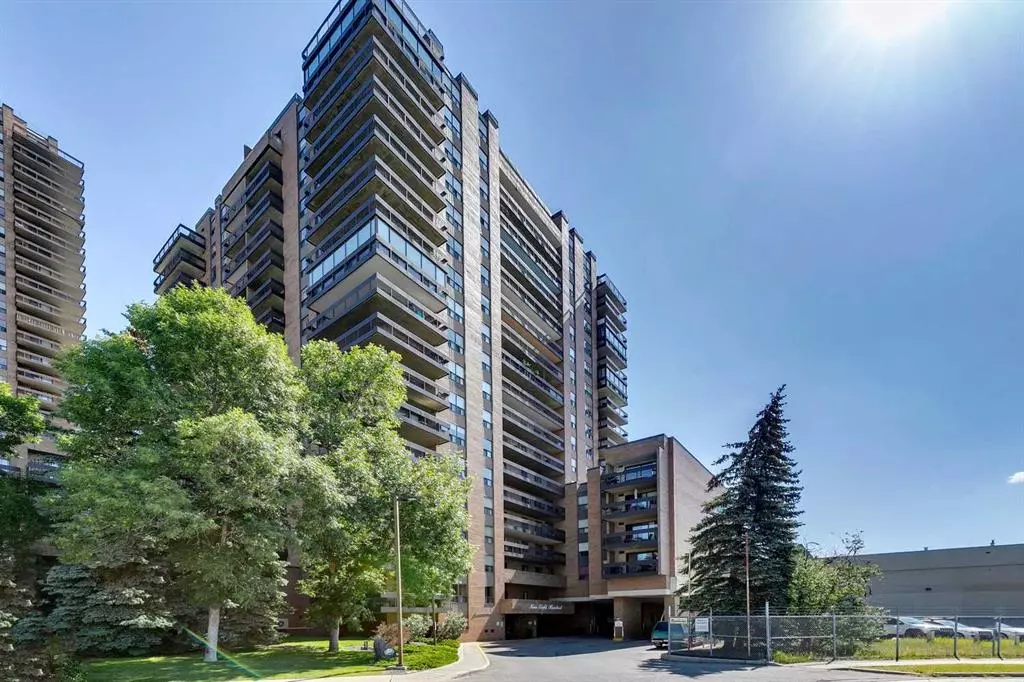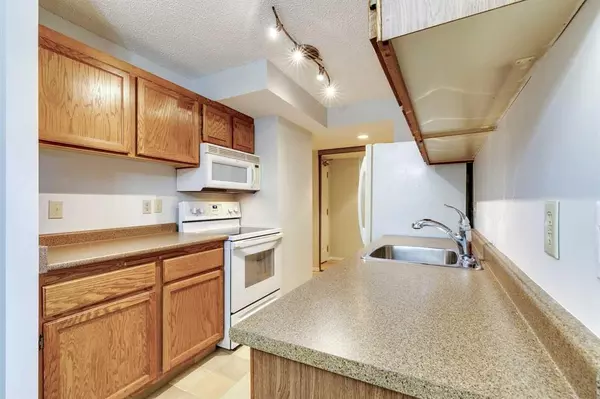$227,000
$229,000
0.9%For more information regarding the value of a property, please contact us for a free consultation.
2 Beds
1 Bath
891 SqFt
SOLD DATE : 08/18/2023
Key Details
Sold Price $227,000
Property Type Condo
Sub Type Apartment
Listing Status Sold
Purchase Type For Sale
Square Footage 891 sqft
Price per Sqft $254
Subdivision Haysboro
MLS® Listing ID A2067401
Sold Date 08/18/23
Style High-Rise (5+)
Bedrooms 2
Full Baths 1
Condo Fees $620/mo
Originating Board Calgary
Year Built 1982
Annual Tax Amount $1,113
Tax Year 2023
Property Description
Welcome to this charming move-in-ready property at 9800 Horton Rd SW, Calgary. This well-designed unit offers 2 bedrooms, a well-maintained bathroom, and an in-suite washer/dryer. The galley kitchen is functional and stylish. Enjoy the west-facing balcony, underground parking, gym, party room, tire storage, and bike storage. Adult-only community (18+), cat-friendly, and condo fees include all utilities. Don't miss this excellent opportunity for hassle-free living in a convenient location. Make it your home sweet home! Would Also Make a Great Investment/Rental Property.
Location
Province AB
County Calgary
Area Cal Zone S
Zoning DC (pre 1P2007)
Direction W
Interior
Interior Features Ceiling Fan(s), Chandelier
Heating Baseboard
Cooling None
Flooring Carpet, Linoleum
Appliance Dishwasher, Electric Stove, Microwave Hood Fan, Refrigerator
Laundry In Unit
Exterior
Garage Underground
Garage Description Underground
Community Features Schools Nearby, Shopping Nearby, Walking/Bike Paths
Amenities Available Coin Laundry, Fitness Center, Party Room
Porch Balcony(s)
Parking Type Underground
Exposure W
Total Parking Spaces 1
Building
Story 9
Architectural Style High-Rise (5+)
Level or Stories Single Level Unit
Structure Type Brick
Others
HOA Fee Include Common Area Maintenance,Electricity,Heat,Insurance,Professional Management,Reserve Fund Contributions,Residential Manager,Security,Trash,Water
Restrictions Adult Living,Pet Restrictions or Board approval Required
Tax ID 83036477
Ownership REALTOR®/Seller; Realtor Has Interest
Pets Description Restrictions, Cats OK
Read Less Info
Want to know what your home might be worth? Contact us for a FREE valuation!

Our team is ready to help you sell your home for the highest possible price ASAP

"My job is to find and attract mastery-based agents to the office, protect the culture, and make sure everyone is happy! "







