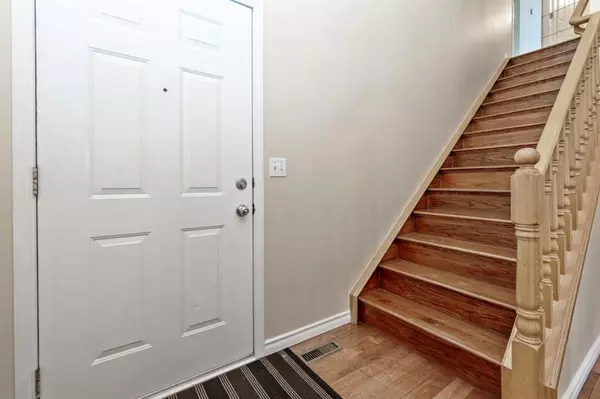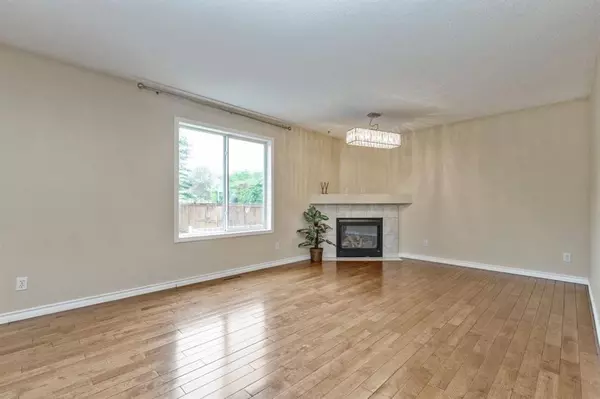$807,888
$829,000
2.5%For more information regarding the value of a property, please contact us for a free consultation.
4 Beds
4 Baths
2,281 SqFt
SOLD DATE : 08/18/2023
Key Details
Sold Price $807,888
Property Type Single Family Home
Sub Type Detached
Listing Status Sold
Purchase Type For Sale
Square Footage 2,281 sqft
Price per Sqft $354
Subdivision Signal Hill
MLS® Listing ID A2060185
Sold Date 08/18/23
Style 2 Storey
Bedrooms 4
Full Baths 3
Half Baths 1
Originating Board Calgary
Year Built 2001
Annual Tax Amount $4,544
Tax Year 2023
Lot Size 4,402 Sqft
Acres 0.1
Property Description
OPEN HOUSE SATURDAY, JULY 8, 12-1:30 PM This fabulous well maintained Signal Hill home sits in an ideal location, short walking distance to the Westside Rec Centre, Rundle College and the 69 St C-Train station. This 5 bedroom, 3 bath home greets you with rich hardwood floors and large windows filling the home with natural light. The formal dining room is perfect for entertaining your guests. The home offers open concept living, featuring a cozy gas fireplace in the living room, an updated kitchen and stone counters and a bright, spacious dining area. The upper level is home to a bonus room and three bedrooms including a beautiful master suite with 4 pc ensuite. The fully finished lower level offers two additional bedrooms, private entrance and complete with separate washer, fridge and microwave. There is a double attached garage, large spacious deck and beautiful west facing backyard to enjoy. Perfectly located to schools, parks, pathways and a short commute to downtown. A must see!
Location
Province AB
County Calgary
Area Cal Zone W
Zoning R-C1
Direction E
Rooms
Basement Separate/Exterior Entry, Full, Suite
Interior
Interior Features High Ceilings
Heating Forced Air, Natural Gas
Cooling None
Flooring Carpet, Hardwood, Linoleum
Fireplaces Number 1
Fireplaces Type Gas
Appliance Dishwasher, Electric Stove, Garage Control(s), Microwave, Range Hood, Refrigerator, Window Coverings
Laundry In Basement, Main Level, Multiple Locations
Exterior
Garage Double Garage Attached
Garage Spaces 2.0
Garage Description Double Garage Attached
Fence Fenced
Community Features Playground, Pool
Roof Type Asphalt Shingle
Porch Deck
Lot Frontage 41.96
Parking Type Double Garage Attached
Total Parking Spaces 4
Building
Lot Description Fruit Trees/Shrub(s), Landscaped, Level, Rectangular Lot
Foundation Poured Concrete
Water Public
Architectural Style 2 Storey
Level or Stories Two
Structure Type Vinyl Siding,Wood Frame
Others
Restrictions Restrictive Covenant-Building Design/Size,Utility Right Of Way
Tax ID 82868442
Ownership Private
Read Less Info
Want to know what your home might be worth? Contact us for a FREE valuation!

Our team is ready to help you sell your home for the highest possible price ASAP

"My job is to find and attract mastery-based agents to the office, protect the culture, and make sure everyone is happy! "







