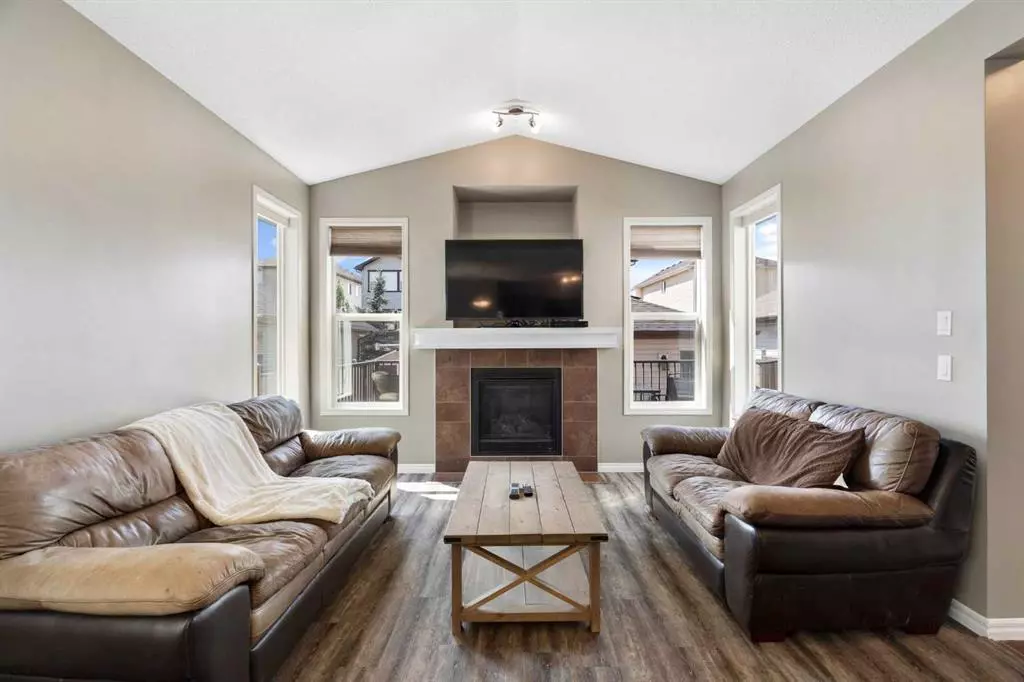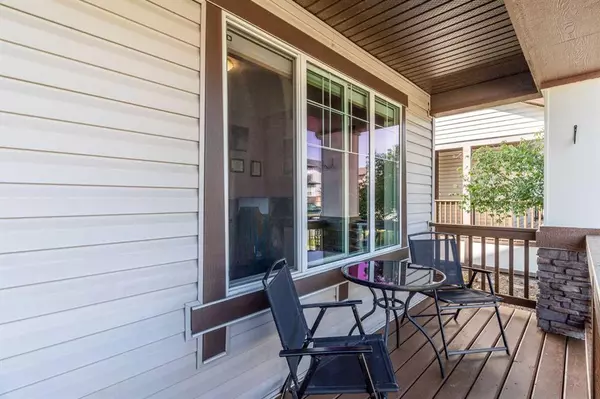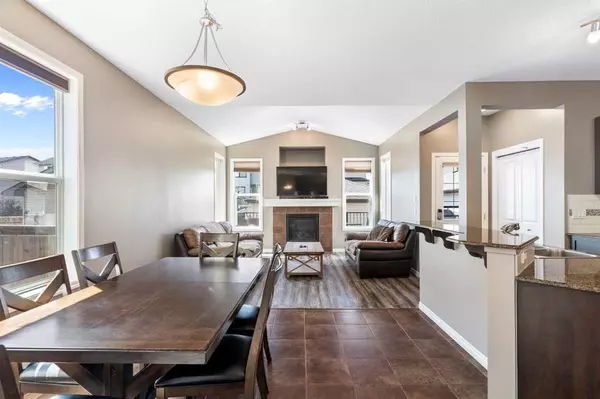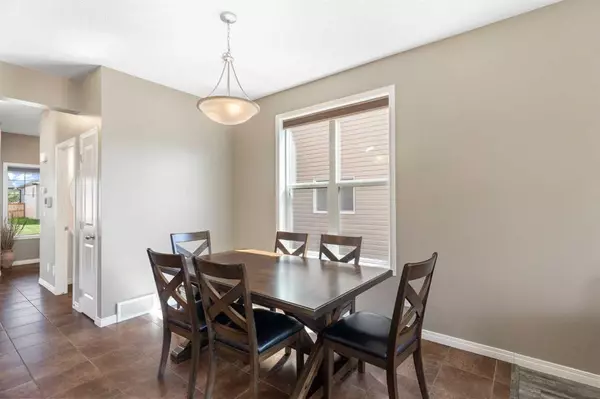$530,000
$534,900
0.9%For more information regarding the value of a property, please contact us for a free consultation.
4 Beds
4 Baths
1,576 SqFt
SOLD DATE : 08/19/2023
Key Details
Sold Price $530,000
Property Type Single Family Home
Sub Type Detached
Listing Status Sold
Purchase Type For Sale
Square Footage 1,576 sqft
Price per Sqft $336
Subdivision Drake Landing
MLS® Listing ID A2070216
Sold Date 08/19/23
Style 2 Storey
Bedrooms 4
Full Baths 3
Half Baths 1
Originating Board Calgary
Year Built 2011
Annual Tax Amount $3,320
Tax Year 2023
Lot Size 3,904 Sqft
Acres 0.09
Property Description
**OPEN HOUSE SATURDAY AUGUST 12 FROM 1:00-4:00PM** Welcome to this adorable 3+1 bedroom, 3.5 bathroom home in the popular community of Drake Landing, Okotoks. This FRESHLY PAINTED FORMER SHOWHOME is the biggest on the block! With over 2,300 sq ft of fully finished living space, this home offers a cozy and functional layout. You'll immediately appreciate the inviting front verandah, perfect for enjoying the outdoors. Stepping inside, the main living and dining areas seamlessly flow together, creating a comfortable open layout. The kitchen is well-equipped with granite counters, plenty of cabinet space, an eat-up breakfast bar, and a corner pantry for added convenience. The living room is filled with natural light from multiple windows and features a cozy tiled fireplace with a mantle, ideal for relaxation. The main floor also includes a spacious front office with a transom window, providing both light and privacy, making it a perfect workspace or study area. Additionally, a half bath completes the main floor. Heading upstairs, you'll find three bedrooms, including the primary suite which boasts a feature wall and a barn door leading to the 4-piece ensuite, complete with a soaker tub, tiled shower, and a walk-in closet. A skylight in the primary suite brings in plenty of natural light. Two more bedrooms share a well-appointed 4-piece bathroom, and the convenience of upstairs laundry simplifies daily chores. In the fully finished basement, you'll discover a large rec-room with built-ins, providing a great space for family movie nights or entertainment. There's also a sizable fourth bedroom with a walk-in closet and direct access to a 3-piece bathroom, perfect for guests or teens. Outside, the back yard features a sunny deck, providing ample space for outdoor activities and relaxation. The gravelled area leads to the oversized double garage, ensuring your vehicles are well taken care of. Drake Landing is a fantastic community, offering nearby parks, playgrounds, and schools within walking distance. An off-leash dog park is just a few blocks away, perfect for pet owners. Plus, the easy access to central Okotoks makes daily commuting and accessing amenities a breeze. This home offers everything you need for a comfortable and enjoyable lifestyle in Drake Landing. Don't miss the opportunity to make it your own!
Location
Province AB
County Foothills County
Zoning TN
Direction E
Rooms
Basement Finished, Full
Interior
Interior Features Built-in Features, Low Flow Plumbing Fixtures, Soaking Tub, Stone Counters, Walk-In Closet(s)
Heating Forced Air
Cooling None
Flooring Ceramic Tile, Laminate
Fireplaces Number 1
Fireplaces Type Gas, Living Room, Mantle, Tile
Appliance Dishwasher, Dryer, Electric Stove, Garage Control(s), Microwave Hood Fan, Refrigerator, Washer, Window Coverings
Laundry Laundry Room, Upper Level
Exterior
Garage Alley Access, Double Garage Detached, Garage Faces Rear
Garage Spaces 2.0
Garage Description Alley Access, Double Garage Detached, Garage Faces Rear
Fence Fenced
Community Features Park, Playground, Schools Nearby, Shopping Nearby, Walking/Bike Paths
Amenities Available Other
Roof Type Asphalt Shingle
Porch Deck, Front Porch
Lot Frontage 33.99
Parking Type Alley Access, Double Garage Detached, Garage Faces Rear
Total Parking Spaces 2
Building
Lot Description Back Lane, Back Yard, Low Maintenance Landscape, Rectangular Lot
Foundation Poured Concrete
Architectural Style 2 Storey
Level or Stories Two
Structure Type Stone,Vinyl Siding,Wood Frame
Others
Restrictions None Known
Tax ID 84563870
Ownership Private
Read Less Info
Want to know what your home might be worth? Contact us for a FREE valuation!

Our team is ready to help you sell your home for the highest possible price ASAP

"My job is to find and attract mastery-based agents to the office, protect the culture, and make sure everyone is happy! "







