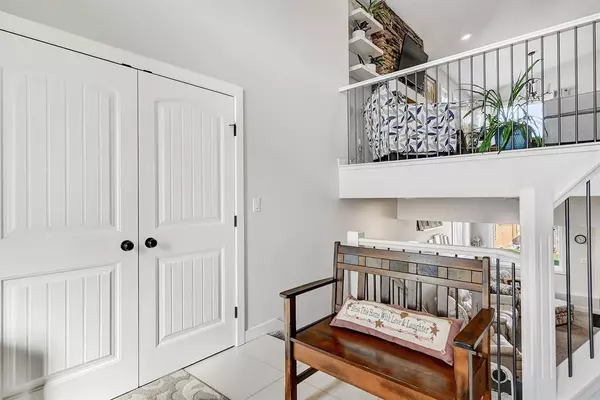$586,000
$599,900
2.3%For more information regarding the value of a property, please contact us for a free consultation.
5 Beds
3 Baths
1,558 SqFt
SOLD DATE : 08/19/2023
Key Details
Sold Price $586,000
Property Type Single Family Home
Sub Type Detached
Listing Status Sold
Purchase Type For Sale
Square Footage 1,558 sqft
Price per Sqft $376
Subdivision Whispering Ridge
MLS® Listing ID A2052922
Sold Date 08/19/23
Style Modified Bi-Level
Bedrooms 5
Full Baths 3
Originating Board Grande Prairie
Year Built 2017
Annual Tax Amount $3,596
Tax Year 2022
Lot Size 6,814 Sqft
Acres 0.16
Property Description
Welcome to your dream home! The newest collection of our 'Elite Collection' is this absolutely mint 5 bedroom beauty that offers a functional layout with the added bonus of a walkout basement. Inside, you'll find an open floorplan with quartz surfaces throughout that make it feel both spacious and cozy at the same time. Three bedrooms are located on the main level, including a stunning master bedroom complete with ensuite bathroom. The living room and kitchen is perfect for entertaining guests and family alike – while the upper deck overlooks your own private backyard oasis. Downstairs, you'll find two more bedrooms along with another 3 piece bathroom plus access to your magnificent outdoor space! Your oversized heated Double garage will keep your vehicles warm all winter as well your parking pad is wide enough to accomodate your holiday trailer! Don't miss out on this one – call today for your viewing appointment!
Location
Province AB
County Grande Prairie No. 1, County Of
Zoning RR-2
Direction S
Rooms
Other Rooms 1
Basement Finished, Walk-Out To Grade
Interior
Interior Features Bookcases, Granite Counters, High Ceilings, Kitchen Island, No Animal Home, No Smoking Home, Open Floorplan, Pantry, Separate Entrance, Soaking Tub, Storage, Tankless Hot Water
Heating Forced Air
Cooling None
Flooring Carpet, Tile
Fireplaces Number 1
Fireplaces Type Gas
Appliance Dishwasher, Induction Cooktop, Microwave Hood Fan, Refrigerator, Washer/Dryer
Laundry Laundry Room, Upper Level
Exterior
Parking Features Additional Parking, RV Access/Parking, Triple Garage Attached
Garage Spaces 3.0
Garage Description Additional Parking, RV Access/Parking, Triple Garage Attached
Fence Fenced
Community Features Playground, Schools Nearby, Shopping Nearby, Sidewalks, Street Lights, Walking/Bike Paths
Roof Type Asphalt Shingle
Porch Deck, Front Porch
Lot Frontage 57.16
Total Parking Spaces 5
Building
Lot Description Back Yard, City Lot, Gentle Sloping, Landscaped
Foundation Poured Concrete
Architectural Style Modified Bi-Level
Level or Stories Bi-Level
Structure Type Mixed,Wood Frame
Others
Restrictions None Known
Tax ID 77490898
Ownership Private
Read Less Info
Want to know what your home might be worth? Contact us for a FREE valuation!

Our team is ready to help you sell your home for the highest possible price ASAP
"My job is to find and attract mastery-based agents to the office, protect the culture, and make sure everyone is happy! "







