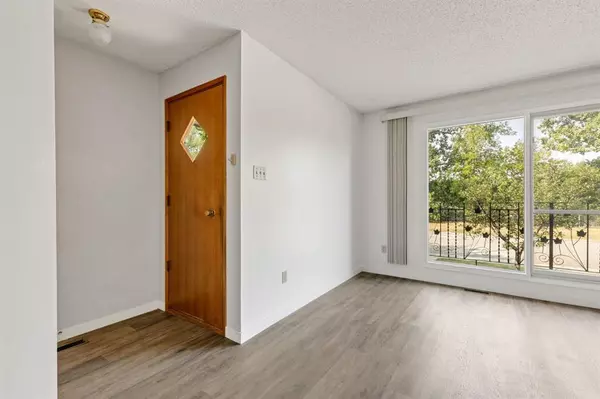$955,000
$939,900
1.6%For more information regarding the value of a property, please contact us for a free consultation.
8 Beds
4 Baths
1,912 SqFt
SOLD DATE : 08/19/2023
Key Details
Sold Price $955,000
Property Type Multi-Family
Sub Type Full Duplex
Listing Status Sold
Purchase Type For Sale
Square Footage 1,912 sqft
Price per Sqft $499
Subdivision Richmond
MLS® Listing ID A2074152
Sold Date 08/19/23
Style Bungalow,Side by Side
Bedrooms 8
Full Baths 3
Half Baths 1
Originating Board Calgary
Year Built 1972
Annual Tax Amount $4,849
Tax Year 2023
Lot Size 6,243 Sqft
Acres 0.14
Property Description
This prime full duplex is located across the street from a large park and minutes from downtown. This property sits on a large 50 x 125 lot and is a sound investment for both rental purposes and future development. The duplex has newer hot water tanks and a furnace. 2024 features new vinyl flooring throughout the main level, two bedrooms, a sizeable 4-piece washroom and ample living space; downstairs is an illegal suite with two bedrooms, an additional 4-piece bathroom, a summer kitchen, and a large family room. Unit 2022 is a mirrored image of 2024 and has a partially finished basement. With its desirable location, pride of ownership, triple car garage, and current market conditions, you will have your pick of tenants.
Location
Province AB
County Calgary
Area Cal Zone Cc
Zoning DC (pre 1P2007)
Direction W
Rooms
Basement Finished, Full, Partially Finished
Interior
Interior Features No Animal Home, Separate Entrance
Heating Forced Air, Natural Gas
Cooling None
Flooring Carpet, Laminate, Linoleum, Tile
Appliance Dryer, Electric Range, Garage Control(s), Refrigerator, Washer, Window Coverings
Laundry In Basement
Exterior
Garage Triple Garage Detached
Garage Spaces 3.0
Garage Description Triple Garage Detached
Fence Fenced
Community Features Park, Playground, Sidewalks, Street Lights
Roof Type Asphalt/Gravel
Porch Patio
Lot Frontage 49.97
Parking Type Triple Garage Detached
Exposure W
Total Parking Spaces 3
Building
Lot Description Back Lane, City Lot, Lawn, Interior Lot, Level, Street Lighting
Foundation Poured Concrete
Architectural Style Bungalow, Side by Side
Level or Stories One
Structure Type Mixed
Others
Restrictions None Known
Tax ID 83177779
Ownership Power of Attorney,Private
Read Less Info
Want to know what your home might be worth? Contact us for a FREE valuation!

Our team is ready to help you sell your home for the highest possible price ASAP

"My job is to find and attract mastery-based agents to the office, protect the culture, and make sure everyone is happy! "







